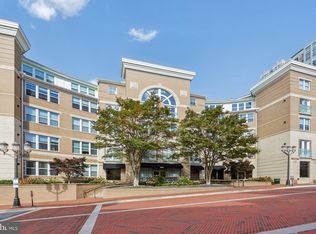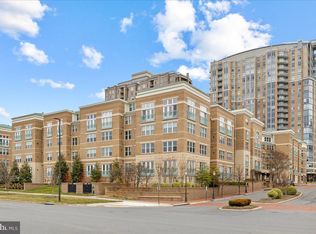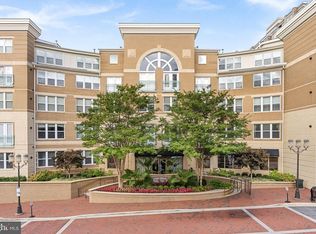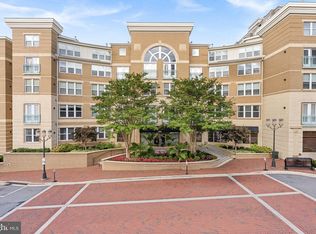Sold for $460,000
$460,000
12000 Market St APT 318, Reston, VA 20190
2beds
945sqft
Condominium
Built in 2004
-- sqft lot
$463,800 Zestimate®
$487/sqft
$2,599 Estimated rent
Home value
$463,800
$436,000 - $496,000
$2,599/mo
Zestimate® history
Loading...
Owner options
Explore your selling options
What's special
Welcome to this stunning condo located at 12000 Market St, Reston, VA. This beautifully appointed 945 sq ft residence offers a blend of modern comfort and urban convenience. Featuring 2 spacious bedrooms and 2 pristine bathrooms, this home is designed with a thoughtful layout and high-end finishes. Step inside to discover a harmonious mix of hardwood, carpet, and tile flooring that leads you through an open living space. The kitchen is a chef's delight, equipped with stainless steel appliances, a refrigerator, dishwasher, granite countertops, stove, and brand new high-end built-in microwave. The living area, accented by a cozy fireplace, opens to a private balcony, perfect for relaxing. The primary bedroom boasts an ensuite bathroom and two walk-in closets, providing ample storage. Additional features include in-unit laundry with a washer and dryer and a large pantry for food storage. Residents enjoy access to a variety of building amenities, including a pool, gym, and a common media/recreation room. Entertain friends in the game or billiards room, or unwind in the common courtyard and garden areas. The building also offers a concierge service, elevator access, and a security system for peace of mind. Four assigned garage parking spaces convey with this unit, including two for cars and two for motorcycles.This condo in the heart of Reston Town Center is an ideal choice for those seeking a vibrant lifestyle with modern amenities. Don't miss the opportunity to make this exceptional property your new home!
Zillow last checked: 8 hours ago
Listing updated: July 01, 2025 at 09:44am
Listed by:
Graham Tracey 703-862-1433,
Compass,
Listing Team: Greater Reston Living, Co-Listing Team: Greater Reston Living,Co-Listing Agent: Kathy Tracey 703-231-7049,
Compass
Bought with:
Berna Kublan, 0225243921
Keller Williams Capital Properties
Source: Bright MLS,MLS#: VAFX2238992
Facts & features
Interior
Bedrooms & bathrooms
- Bedrooms: 2
- Bathrooms: 2
- Full bathrooms: 2
- Main level bathrooms: 2
- Main level bedrooms: 2
Kitchen
- Level: Main
Living room
- Level: Main
Heating
- Forced Air, Natural Gas
Cooling
- Central Air, Electric
Appliances
- Included: Stainless Steel Appliance(s), Washer, Dryer, Dishwasher, Microwave, Cooktop, Refrigerator, Oven/Range - Gas, Ice Maker, Gas Water Heater
- Laundry: Main Level, Dryer In Unit, Washer In Unit, In Unit
Features
- Ceiling Fan(s), Combination Kitchen/Living, Combination Dining/Living, Crown Molding, Family Room Off Kitchen, Open Floorplan, Kitchen - Gourmet, Primary Bath(s), Pantry, Dry Wall
- Flooring: Ceramic Tile, Carpet, Engineered Wood
- Windows: Window Treatments
- Has basement: No
- Number of fireplaces: 1
- Fireplace features: Gas/Propane, Screen, Glass Doors
Interior area
- Total structure area: 945
- Total interior livable area: 945 sqft
- Finished area above ground: 945
- Finished area below ground: 0
Property
Parking
- Total spaces: 4
- Parking features: Underground, Assigned, Attached
- Attached garage spaces: 4
- Details: Assigned Parking, Assigned Space #: GU-026A; GU-026B; GU-028; GU-284
Accessibility
- Accessibility features: Accessible Elevator Installed, Accessible Entrance
Features
- Levels: One
- Stories: 1
- Exterior features: Balcony
- Pool features: Community
Lot
- Features: Urban
Details
- Additional structures: Above Grade, Below Grade
- Parcel number: 0171 30 0318
- Zoning: 370
- Special conditions: Standard
Construction
Type & style
- Home type: Condo
- Architectural style: Colonial
- Property subtype: Condominium
- Attached to another structure: Yes
Materials
- Brick
Condition
- New construction: No
- Year built: 2004
Utilities & green energy
- Sewer: Public Sewer
- Water: Public
Community & neighborhood
Location
- Region: Reston
- Subdivision: Savoy At Reston Town Center
HOA & financial
HOA
- Has HOA: No
- Amenities included: Billiard Room, Common Grounds, Fitness Center, Pool, Reserved/Assigned Parking, Concierge, Elevator(s)
- Services included: Pool(s), Common Area Maintenance
- Association name: The Savoy At Reston Town Center
Other fees
- Condo and coop fee: $567 monthly
Other
Other facts
- Listing agreement: Exclusive Agency
- Listing terms: Cash,Conventional,VA Loan,FHA
- Ownership: Condominium
Price history
| Date | Event | Price |
|---|---|---|
| 7/1/2025 | Sold | $460,000-3.2%$487/sqft |
Source: | ||
| 5/23/2025 | Contingent | $475,000$503/sqft |
Source: | ||
| 5/8/2025 | Listed for sale | $475,000+24.5%$503/sqft |
Source: | ||
| 6/10/2019 | Sold | $381,490-0.9%$404/sqft |
Source: Public Record Report a problem | ||
| 5/2/2019 | Listed for sale | $384,990-2.9%$407/sqft |
Source: Pearson Smith Realty, LLC #VAFX1057646 Report a problem | ||
Public tax history
| Year | Property taxes | Tax assessment |
|---|---|---|
| 2025 | $4,803 +4.8% | $392,430 +5% |
| 2024 | $4,584 +6.6% | $373,740 +4% |
| 2023 | $4,300 +0.7% | $359,370 +2% |
Find assessor info on the county website
Neighborhood: Sunset Hills
Nearby schools
GreatSchools rating
- 4/10Lake Anne Elementary SchoolGrades: PK-6Distance: 0.9 mi
- 6/10Hughes Middle SchoolGrades: 7-8Distance: 2.1 mi
- 6/10South Lakes High SchoolGrades: 9-12Distance: 2.2 mi
Schools provided by the listing agent
- Elementary: Lake Anne
- Middle: Hughes
- High: South Lakes
- District: Fairfax County Public Schools
Source: Bright MLS. This data may not be complete. We recommend contacting the local school district to confirm school assignments for this home.
Get a cash offer in 3 minutes
Find out how much your home could sell for in as little as 3 minutes with a no-obligation cash offer.
Estimated market value
$463,800



