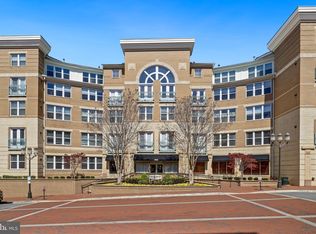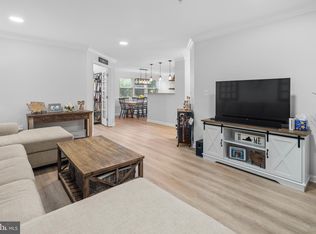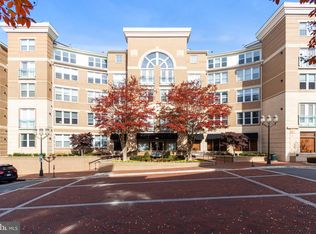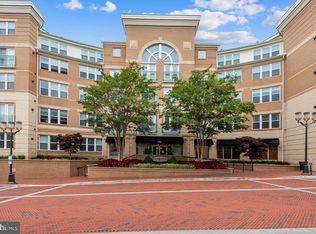Sold for $448,000
$448,000
12000 Market St APT 284, Reston, VA 20190
2beds
1,047sqft
Condominium
Built in 2004
-- sqft lot
$449,000 Zestimate®
$428/sqft
$2,733 Estimated rent
Home value
$449,000
$422,000 - $480,000
$2,733/mo
Zestimate® history
Loading...
Owner options
Explore your selling options
What's special
Welcome to this beautifully updated 2-bedroom, 2-bath condo in the sought-after Savoy at Reston Town Center. Each spacious bedroom features its own private full bathroom. Recent updates include brand new carpet, fresh interior paint, new stainless steel appliances, modern light fixtures, and granite countertops in the kitchen. The open layout is filled with abundant natural light, creating a warm and inviting atmosphere. Enjoy the exceptional community amenities, including a stunning outdoor pool, lushly landscaped courtyard, grilling areas, a fitness center, media room, billiards/game room, party spaces, and a business center. Ideally located just steps from the heart of Reston Town Center, you’ll have easy access to premier shopping, dining, and entertainment, plus several major commuter routes. Don’t miss the opportunity to make this fantastic condo your new home!
Zillow last checked: 8 hours ago
Listing updated: August 29, 2025 at 10:11am
Listed by:
Rheema Ziadeh 703-200-1135,
Redfin Corporation
Bought with:
Claudia Viana, 0225213483
Weichert, REALTORS
Source: Bright MLS,MLS#: VAFX2246974
Facts & features
Interior
Bedrooms & bathrooms
- Bedrooms: 2
- Bathrooms: 2
- Full bathrooms: 2
- Main level bathrooms: 2
- Main level bedrooms: 2
Basement
- Area: 0
Heating
- Forced Air, Natural Gas
Cooling
- Central Air, Electric
Appliances
- Included: Microwave, Dryer, Washer, Dishwasher, Disposal, Refrigerator, Cooktop, Gas Water Heater
- Laundry: In Unit
Features
- Has basement: No
- Has fireplace: No
Interior area
- Total structure area: 1,047
- Total interior livable area: 1,047 sqft
- Finished area above ground: 1,047
- Finished area below ground: 0
Property
Parking
- Total spaces: 2
- Parking features: Underground, Garage
- Garage spaces: 2
Accessibility
- Accessibility features: None
Features
- Levels: One
- Stories: 1
- Pool features: Community
Details
- Additional structures: Above Grade, Below Grade
- Parcel number: 0171 30 0284
- Zoning: 370
- Special conditions: Standard
Construction
Type & style
- Home type: Condo
- Architectural style: Traditional
- Property subtype: Condominium
- Attached to another structure: Yes
Materials
- Brick, Combination
Condition
- New construction: No
- Year built: 2004
Utilities & green energy
- Sewer: Public Sewer
- Water: Public
Community & neighborhood
Location
- Region: Reston
- Subdivision: Savoy At Reston Town Center
HOA & financial
Other fees
- Condo and coop fee: $567 monthly
Other
Other facts
- Listing agreement: Exclusive Right To Sell
- Ownership: Condominium
Price history
| Date | Event | Price |
|---|---|---|
| 8/29/2025 | Sold | $448,000-0.2%$428/sqft |
Source: | ||
| 7/30/2025 | Pending sale | $449,000$429/sqft |
Source: | ||
| 7/27/2025 | Price change | $449,000-1.3%$429/sqft |
Source: | ||
| 7/10/2025 | Listed for sale | $455,000-2.2%$435/sqft |
Source: | ||
| 7/8/2025 | Contingent | $465,000$444/sqft |
Source: | ||
Public tax history
| Year | Property taxes | Tax assessment |
|---|---|---|
| 2025 | $5,215 +4.8% | $426,100 +5% |
| 2024 | $4,977 +6.6% | $405,810 +4% |
| 2023 | $4,669 +0.7% | $390,200 +2% |
Find assessor info on the county website
Neighborhood: Sunset Hills
Nearby schools
GreatSchools rating
- 4/10Lake Anne Elementary SchoolGrades: PK-6Distance: 0.9 mi
- 6/10Hughes Middle SchoolGrades: 7-8Distance: 2.1 mi
- 6/10South Lakes High SchoolGrades: 9-12Distance: 2.1 mi
Schools provided by the listing agent
- District: Fairfax County Public Schools
Source: Bright MLS. This data may not be complete. We recommend contacting the local school district to confirm school assignments for this home.
Get a cash offer in 3 minutes
Find out how much your home could sell for in as little as 3 minutes with a no-obligation cash offer.
Estimated market value
$449,000



