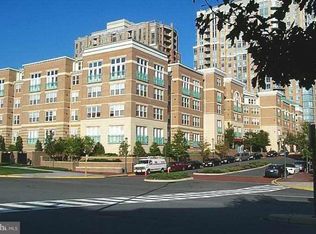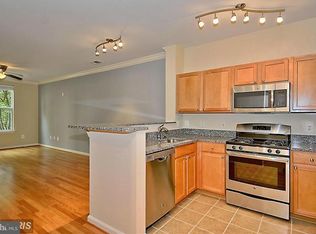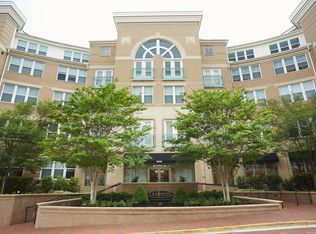In "RESTON TOWN CENTER", Largest 1 bedroom with gourmet kitchen, granite counters/wood floors, light & bright. Built-in desk with granite top/ living room window has view to Town Center Parkway/walk out to restaurants, shopping & entertainment. Close to new Metro Silver Line & Bus station....BEAUTIFULLY FURNISHED, all the furniture is negotiable.
This property is off market, which means it's not currently listed for sale or rent on Zillow. This may be different from what's available on other websites or public sources.


