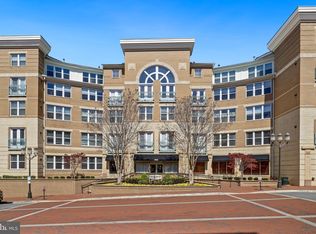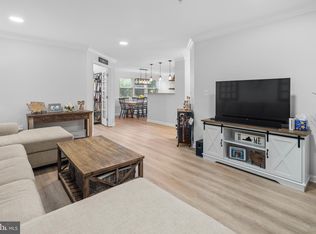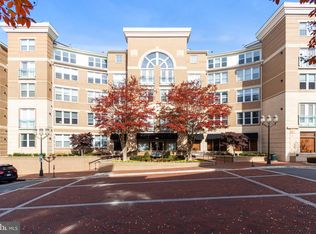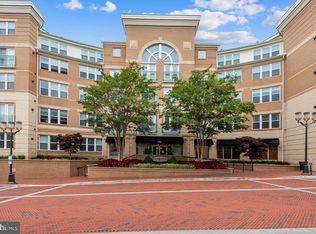Sold for $610,000
$610,000
12000 Market St APT 189, Reston, VA 20190
3beds
1,483sqft
Condominium
Built in 2004
-- sqft lot
$608,400 Zestimate®
$411/sqft
$3,496 Estimated rent
Home value
$608,400
$572,000 - $651,000
$3,496/mo
Zestimate® history
Loading...
Owner options
Explore your selling options
What's special
OPEN HOUSE — SUNDAY, JUNE 22ND, 1:00–3:00 PM: Welcome to this beautifully appointed corner unit in the coveted Savoy at Reston Town Center, a rarely available Emerson model offering 3 spacious bedrooms and 2 full baths. Privately positioned on the first floor, this home enjoys a peaceful setting with lush garden and courtyard views and is filled with natural light from 16 large windows. The open layout features 9-foot ceilings and gourmet kitchen with granite counters, 42” maple cabinetry, and GE Profile stainless steel appliances. Two premium garage parking spaces are located just steps from the elevator, and a private, climate-controlled storage unit is included. Residents of The Savoy enjoy an array of upscale amenities, including a resort-style pool, furnished gazebo, BBQ grilling stations, fitness center, game and media rooms, business center, secured entry, and 24-hour concierge service. Outside your door, explore all that Reston Town Center has to offer—from fine dining to retail therapy. Enjoy renowned restaurants such as Ruth’s Chris Steak House, Barcelona Wine Bar, Bar Taco, Morton’s, Capital Burger, Jackson’s, and Sixty Vines. For shopping, you'll find Lululemon, Sephora, Apple, J.Crew, and more, along with everyday conveniences like CVS, LOOK Dine-In Cinema, and cozy cafés including Tatte Bakery, Pitango, and Starbucks. With immediate access to the Silver Line Metro, Dulles Toll Road, W&OD Trail, and Dulles Airport, this location is unbeatable. Wegmans, Whole Foods, and Target are just minutes away. Don’t miss your chance to own one of Reston Town Center’s most desirable and well-located homes!
Zillow last checked: 8 hours ago
Listing updated: August 02, 2025 at 08:53am
Listed by:
Badar Zaman 703-499-2880,
Samson Properties
Bought with:
Tatyana Lara, 631586
Century 21 Redwood Realty
Source: Bright MLS,MLS#: VAFX2235744
Facts & features
Interior
Bedrooms & bathrooms
- Bedrooms: 3
- Bathrooms: 2
- Full bathrooms: 2
- Main level bathrooms: 2
- Main level bedrooms: 3
Basement
- Area: 0
Heating
- Hot Water, Natural Gas
Cooling
- Ceiling Fan(s), Central Air, Electric
Appliances
- Included: Microwave, Dishwasher, Disposal, Dryer, Refrigerator, Cooktop, Washer, Gas Water Heater
- Laundry: Washer In Unit, Dryer In Unit, In Unit
Features
- Ceiling Fan(s), Dining Area, Open Floorplan, Walk-In Closet(s), Other, Breakfast Area, Kitchen - Table Space
- Flooring: Wood
- Has basement: No
- Has fireplace: No
Interior area
- Total structure area: 1,483
- Total interior livable area: 1,483 sqft
- Finished area above ground: 1,483
- Finished area below ground: 0
Property
Parking
- Total spaces: 2
- Parking features: Covered, Inside Entrance, Parking Space Conveys, Garage
- Garage spaces: 2
Accessibility
- Accessibility features: None
Features
- Levels: One
- Stories: 1
- Exterior features: Barbecue, Sidewalks
- Pool features: Community
Details
- Additional structures: Above Grade, Below Grade
- Parcel number: 0171 30 0189
- Zoning: 370
- Special conditions: Standard
Construction
Type & style
- Home type: Condo
- Architectural style: Traditional
- Property subtype: Condominium
- Attached to another structure: Yes
Materials
- Stone
Condition
- Excellent
- New construction: No
- Year built: 2004
Details
- Builder model: Emerson
Utilities & green energy
- Sewer: Public Sewer
- Water: Public
Community & neighborhood
Security
- Security features: Desk in Lobby, 24 Hour Security, Monitored, Security System, Security Gate
Location
- Region: Reston
- Subdivision: Savoy At Reston Town Center
HOA & financial
Other fees
- Condo and coop fee: $722 monthly
Other
Other facts
- Listing agreement: Exclusive Right To Sell
- Listing terms: Cash,FHA,VA Loan,Conventional
- Ownership: Condominium
Price history
| Date | Event | Price |
|---|---|---|
| 7/31/2025 | Sold | $610,000-1.5%$411/sqft |
Source: | ||
| 6/28/2025 | Contingent | $619,000$417/sqft |
Source: | ||
| 6/10/2025 | Price change | $619,000-1.7%$417/sqft |
Source: | ||
| 5/7/2025 | Listed for sale | $630,000+9.6%$425/sqft |
Source: | ||
| 2/23/2024 | Sold | $575,000-0.9%$388/sqft |
Source: | ||
Public tax history
| Year | Property taxes | Tax assessment |
|---|---|---|
| 2025 | $7,210 +4.8% | $589,040 +5% |
| 2024 | $6,881 +5.6% | $560,990 +3% |
| 2023 | $6,517 +0.7% | $544,650 +2% |
Find assessor info on the county website
Neighborhood: Sunset Hills
Nearby schools
GreatSchools rating
- 4/10Lake Anne Elementary SchoolGrades: PK-6Distance: 0.9 mi
- 6/10Hughes Middle SchoolGrades: 7-8Distance: 2.1 mi
- 6/10South Lakes High SchoolGrades: 9-12Distance: 2.1 mi
Schools provided by the listing agent
- District: Fairfax County Public Schools
Source: Bright MLS. This data may not be complete. We recommend contacting the local school district to confirm school assignments for this home.
Get a cash offer in 3 minutes
Find out how much your home could sell for in as little as 3 minutes with a no-obligation cash offer.
Estimated market value
$608,400



