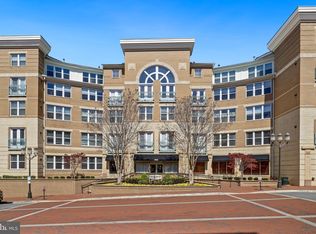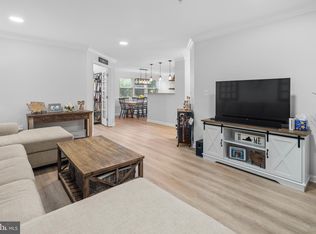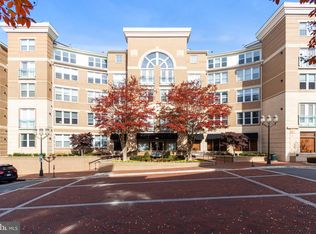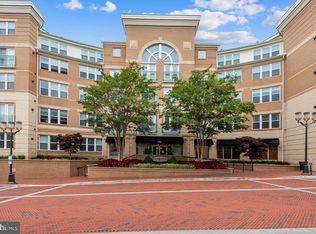Sold for $343,210
$343,210
12000 Market St APT 179, Reston, VA 20190
1beds
817sqft
Condominium
Built in 2004
-- sqft lot
$352,100 Zestimate®
$420/sqft
$2,192 Estimated rent
Home value
$352,100
$331,000 - $377,000
$2,192/mo
Zestimate® history
Loading...
Owner options
Explore your selling options
What's special
Welcome to the Savoy at Reston Town Center, an award winning community with premier shopping, restaurants, grocers, and minutes to convenient commuter routes & metro stop! This 1 bed, 1 bath light filled condo overlooking a plush tropical plant courtyard is a must see! Upgrades throughout include kitchen backsplash, quartz countertops, large kitchen island, stainless steel appliances and in kitchen desk . The open-concept floor plan is perfect for everyday living and entertaining guests. The bedroom features an en-suite bath and walk-in closet. One assigned garage parking space conveys. Conveniently located full size washer and dryer in unit. Newer Updates include $8,000 HVAC('23), $7,000 quartz countertops and island, kitchen backsplash('23). The community offers a resort-style outdoor pool, lush courtyard, and grilling area, as well as a state-of-the-art fitness center. For entertainment, there is a media room, billiard/game room, and party rooms, while a business center provides the perfect solution for work-from-home needs. Don’t miss this rare opportunity to call the Savoy @ Reston Town Center home.
Zillow last checked: 8 hours ago
Listing updated: August 07, 2025 at 08:28am
Listed by:
Jeff Bennett 703-220-8825,
Samson Properties
Bought with:
Ellen Erikson, 0225077308
Long & Foster Real Estate, Inc.
Source: Bright MLS,MLS#: VAFX2244316
Facts & features
Interior
Bedrooms & bathrooms
- Bedrooms: 1
- Bathrooms: 1
- Full bathrooms: 1
- Main level bathrooms: 1
- Main level bedrooms: 1
Bedroom 1
- Features: Ceiling Fan(s), Window Treatments
- Level: Main
Bathroom 1
- Features: Bathroom - Tub Shower, Flooring - Ceramic Tile, Lighting - Wall sconces
- Level: Main
Family room
- Features: Flooring - Engineered Wood, Lighting - Ceiling, Living/Dining Room Combo, Window Treatments
- Level: Main
Kitchen
- Features: Countertop(s) - Quartz, Dining Area, Flooring - Engineered Wood, Kitchen Island, Kitchen - Gas Cooking, Lighting - Ceiling, Recessed Lighting
- Level: Main
Heating
- Hot Water, Forced Air, Central, Electric, Natural Gas
Cooling
- Central Air, Electric
Appliances
- Included: Microwave, Dishwasher, Dryer, Refrigerator, Stainless Steel Appliance(s), Cooktop, Water Heater, Gas Water Heater
- Laundry: Washer In Unit, Dryer In Unit, In Unit
Features
- Bathroom - Tub Shower, Ceiling Fan(s), Combination Dining/Living, Family Room Off Kitchen, Floor Plan - Traditional, Kitchen Island, Upgraded Countertops, Dry Wall
- Flooring: Carpet, Ceramic Tile, Engineered Wood, Wood
- Doors: Six Panel
- Windows: Screens, Vinyl Clad, Window Treatments
- Has basement: No
- Has fireplace: No
Interior area
- Total structure area: 817
- Total interior livable area: 817 sqft
- Finished area above ground: 817
- Finished area below ground: 0
Property
Parking
- Total spaces: 1
- Parking features: Basement, Covered, Inside Entrance, Garage
- Attached garage spaces: 1
Accessibility
- Accessibility features: Doors - Lever Handle(s)
Features
- Levels: One
- Stories: 1
- Pool features: Community
- Has view: Yes
- View description: Trees/Woods
Details
- Additional structures: Above Grade, Below Grade
- Parcel number: 0171 30 0179
- Zoning: 370
- Special conditions: Standard
Construction
Type & style
- Home type: Condo
- Architectural style: Traditional
- Property subtype: Condominium
- Attached to another structure: Yes
Materials
- Concrete, Brick
Condition
- Very Good
- New construction: No
- Year built: 2004
Utilities & green energy
- Sewer: Public Sewer
- Water: Public
Community & neighborhood
Security
- Security features: Desk in Lobby, Main Entrance Lock, Monitored, Smoke Detector(s), Fire Sprinkler System
Community
- Community features: Pool
Location
- Region: Reston
- Subdivision: Savoy At Reston Town Center
HOA & financial
HOA
- Has HOA: No
- Amenities included: Clubhouse, Common Grounds, Elevator(s), Fitness Center, Fax/Copying, Meeting Room, Pool
- Services included: Common Area Maintenance, Health Club, Maintenance Grounds, Management, Pool(s), Snow Removal, Trash, Custodial Services Maintenance
- Association name: Cmc Management Company
Other fees
- Condo and coop fee: $515 monthly
Other
Other facts
- Listing agreement: Exclusive Right To Sell
- Listing terms: Cash,Conventional,FHA,VA Loan
- Ownership: Condominium
Price history
| Date | Event | Price |
|---|---|---|
| 10/31/2025 | Sold | $343,210-2.7%$420/sqft |
Source: Public Record Report a problem | ||
| 8/7/2025 | Sold | $352,900$432/sqft |
Source: | ||
| 7/29/2025 | Pending sale | $352,900$432/sqft |
Source: | ||
| 6/14/2025 | Contingent | $352,900$432/sqft |
Source: | ||
| 6/11/2025 | Listed for sale | $352,900+12%$432/sqft |
Source: | ||
Public tax history
| Year | Property taxes | Tax assessment |
|---|---|---|
| 2025 | $4,201 +4.8% | $343,210 +5% |
| 2024 | $4,009 +6.6% | $326,870 +4% |
| 2023 | $3,761 +1.7% | $314,300 +3% |
Find assessor info on the county website
Neighborhood: Sunset Hills
Nearby schools
GreatSchools rating
- 4/10Lake Anne Elementary SchoolGrades: PK-6Distance: 0.9 mi
- 6/10Hughes Middle SchoolGrades: 7-8Distance: 2.1 mi
- 6/10South Lakes High SchoolGrades: 9-12Distance: 2.1 mi
Schools provided by the listing agent
- Elementary: Lake Anne
- Middle: Hughes
- High: South Lakes
- District: Fairfax County Public Schools
Source: Bright MLS. This data may not be complete. We recommend contacting the local school district to confirm school assignments for this home.
Get a cash offer in 3 minutes
Find out how much your home could sell for in as little as 3 minutes with a no-obligation cash offer.
Estimated market value
$352,100



