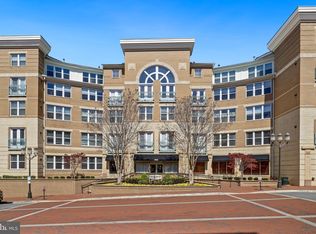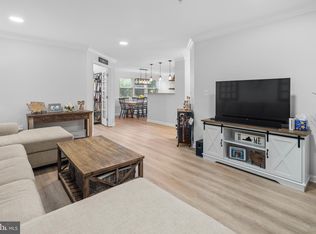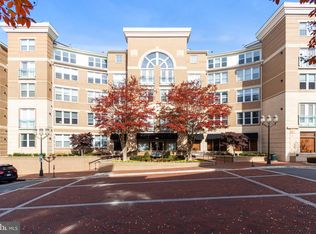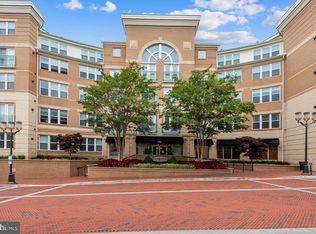Sold for $335,000
$335,000
12000 Market St APT 149, Reston, VA 20190
1beds
754sqft
Condominium
Built in 2004
-- sqft lot
$335,100 Zestimate®
$444/sqft
$2,120 Estimated rent
Home value
$335,100
$315,000 - $355,000
$2,120/mo
Zestimate® history
Loading...
Owner options
Explore your selling options
What's special
Welcome to The Savoy at Reston Town Center—where modern comfort meets unmatched convenience. This bright and open 1 bedroom, 1 bath condo features hardwood floors, a stylish kitchen with fairly new stainless steel appliances, granite countertops, and maple cabinetry. The remodeled bathroom boasts a seamless glass shower and granite vanity, and recent updates include a 2020 HVAC, 2021 water heater, smart thermostat, and a fairly new Wi-Fi–enabled washer and dryer. This ideally located unit is just steps from the fitness center, pool, and a convenient exit to the surrounding shops and dining. You’re also only a few strides from the elevator, providing quick access to your assigned garage parking space as well as the outside parking area—making daily life effortless. The spacious bedroom fits a king-sized bed, and the Juliet balcony adds a charming outdoor touch. Enjoy The Savoy’s resort-style amenities, including a game room, meeting rooms, computer center, and landscaped courtyard with gazebo. All of this is set in the heart of Reston Town Center, surrounded by some of the area’s most convenient shopping, dining, and entertainment, with the Metro Station just a short walk away and quick access to major commuter routes and Dulles International Airport.
Zillow last checked: 8 hours ago
Listing updated: January 08, 2026 at 04:48pm
Listed by:
Chris Craddock 703-688-2635,
EXP Realty, LLC,
Listing Team: The Redux Group, Co-Listing Agent: Kunlavee Dangcham 202-304-5667,
EXP Realty, LLC
Bought with:
Unrepresented Buyer
Unrepresented Buyer Office
Source: Bright MLS,MLS#: VAFX2260612
Facts & features
Interior
Bedrooms & bathrooms
- Bedrooms: 1
- Bathrooms: 1
- Full bathrooms: 1
- Main level bathrooms: 1
- Main level bedrooms: 1
Basement
- Area: 0
Heating
- Central, Natural Gas
Cooling
- Central Air, Electric
Appliances
- Included: Microwave, Dishwasher, Disposal, Dryer, Exhaust Fan, Ice Maker, Refrigerator, Stainless Steel Appliance(s), Cooktop, Gas Water Heater
- Laundry: Dryer In Unit, Main Level, Washer In Unit, In Unit
Features
- 9'+ Ceilings, Dry Wall
- Flooring: Ceramic Tile, Hardwood, Carpet
- Doors: French Doors
- Has basement: No
- Has fireplace: No
Interior area
- Total structure area: 754
- Total interior livable area: 754 sqft
- Finished area above ground: 754
- Finished area below ground: 0
Property
Parking
- Total spaces: 1
- Parking features: Underground, Assigned, Garage
- Garage spaces: 1
- Details: Assigned Parking, Assigned Space #: GL264
Accessibility
- Accessibility features: Accessible Entrance, No Stairs
Features
- Levels: One
- Stories: 1
- Pool features: Community
- Has view: Yes
- View description: City
Details
- Additional structures: Above Grade, Below Grade
- Parcel number: 0171 30 0149
- Zoning: 370
- Special conditions: Standard
Construction
Type & style
- Home type: Condo
- Architectural style: Contemporary
- Property subtype: Condominium
- Attached to another structure: Yes
Materials
- Brick, Stucco
- Foundation: Slab
Condition
- New construction: No
- Year built: 2004
Utilities & green energy
- Sewer: Public Sewer
- Water: Public
Community & neighborhood
Security
- Security features: 24 Hour Security, Desk in Lobby, Main Entrance Lock, Resident Manager, Fire Sprinkler System, Smoke Detector(s)
Location
- Region: Reston
- Subdivision: Savoy At Reston Town Center
HOA & financial
Other fees
- Condo and coop fee: $464 monthly
Other
Other facts
- Listing agreement: Exclusive Right To Sell
- Ownership: Condominium
Price history
| Date | Event | Price |
|---|---|---|
| 9/26/2025 | Sold | $335,000-0.9%$444/sqft |
Source: | ||
| 9/4/2025 | Pending sale | $338,000$448/sqft |
Source: | ||
| 9/2/2025 | Contingent | $338,000$448/sqft |
Source: | ||
| 8/12/2025 | Listed for sale | $338,000+2.4%$448/sqft |
Source: | ||
| 6/5/2025 | Sold | $330,000-1.5%$438/sqft |
Source: | ||
Public tax history
| Year | Property taxes | Tax assessment |
|---|---|---|
| 2025 | $3,928 +4.8% | $320,880 +5% |
| 2024 | $3,748 +6.6% | $305,600 +4% |
| 2023 | $3,516 +3.7% | $293,850 +5% |
Find assessor info on the county website
Neighborhood: Sunset Hills
Nearby schools
GreatSchools rating
- 4/10Lake Anne Elementary SchoolGrades: PK-6Distance: 0.9 mi
- 6/10Hughes Middle SchoolGrades: 7-8Distance: 2.1 mi
- 6/10South Lakes High SchoolGrades: 9-12Distance: 2.1 mi
Schools provided by the listing agent
- Elementary: Lake Anne
- Middle: Hughes
- High: South Lakes
- District: Fairfax County Public Schools
Source: Bright MLS. This data may not be complete. We recommend contacting the local school district to confirm school assignments for this home.
Get a cash offer in 3 minutes
Find out how much your home could sell for in as little as 3 minutes with a no-obligation cash offer.
Estimated market value
$335,100



