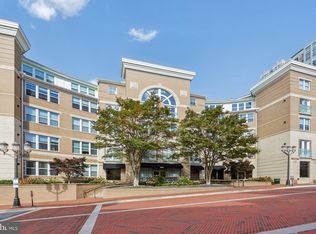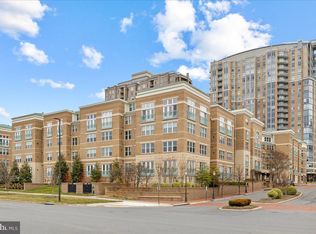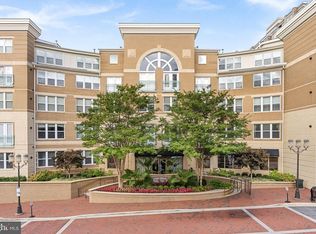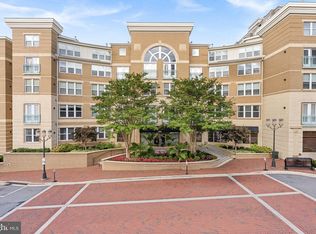Sold for $470,000
$470,000
12000 Market St APT 131, Reston, VA 20190
2beds
1,047sqft
Condominium
Built in 2004
-- sqft lot
$468,000 Zestimate®
$449/sqft
$2,733 Estimated rent
Home value
$468,000
$440,000 - $501,000
$2,733/mo
Zestimate® history
Loading...
Owner options
Explore your selling options
What's special
Let Your Story Begin.......Available For Immediate Settlement and Move In ** Main Level, luxury Condo in the Savoy with 2 Underground Parking Spaces CL 158 & GL 159 ** Main Level Living and updated 2 Bedroom, 2 Bath Condo overlooking the Courtyard, garden and pool view ** 2 Parking Spaces Included ** Enjoy the prime Reston Town Center Location near Bus Stops, Dulles Toll Road, Airport, W&OD Trail ** The Savoy Amenities include private pool, exercise room, theater room, party room and concierge ** Comcast Internet is available Property is Vacant & Clean, photos were taken when property was occupied ** Condo Fee includes Water, Sewer, Exterior Maintenance & More! 2 Parking Spaces Convey with this property // GL158 & GL159 NOTE ** Conceierge can be access ONLY, Monday-Saturday // 8am-8pm and Sundays // 11am-6pm for showings
Zillow last checked: 8 hours ago
Listing updated: June 17, 2025 at 12:32am
Listed by:
Sue Smith 703-928-7860,
Compass,
Listing Team: Sue Smith Team
Bought with:
Danielle Wateridge, 0225208883
Berkshire Hathaway HomeServices PenFed Realty
Source: Bright MLS,MLS#: VAFX2238632
Facts & features
Interior
Bedrooms & bathrooms
- Bedrooms: 2
- Bathrooms: 2
- Full bathrooms: 2
- Main level bathrooms: 2
- Main level bedrooms: 2
Primary bedroom
- Features: Flooring - HardWood
- Level: Main
- Area: 204 Square Feet
- Dimensions: 17 x 12
Bedroom 2
- Features: Flooring - HardWood
- Level: Main
- Area: 156 Square Feet
- Dimensions: 13 x 12
Primary bathroom
- Features: Flooring - Tile/Brick
- Level: Main
Great room
- Features: Flooring - HardWood
- Level: Main
- Area: 260 Square Feet
- Dimensions: 20 x 13
Kitchen
- Features: Flooring - HardWood, Granite Counters
- Level: Main
- Area: 90 Square Feet
- Dimensions: 10 x 9
Laundry
- Level: Main
Heating
- Forced Air, Natural Gas
Cooling
- Central Air, Ceiling Fan(s), Electric
Appliances
- Included: Microwave, Dishwasher, Disposal, Dryer, Exhaust Fan, Ice Maker, Refrigerator, Washer, Gas Water Heater
- Laundry: Main Level, Dryer In Unit, Has Laundry, Laundry Room, In Unit
Features
- Breakfast Area, Ceiling Fan(s), Entry Level Bedroom, Family Room Off Kitchen, Open Floorplan, Pantry, Bathroom - Stall Shower, Upgraded Countertops, Walk-In Closet(s), 9'+ Ceilings
- Windows: Window Treatments
- Has basement: No
- Has fireplace: No
Interior area
- Total structure area: 1,047
- Total interior livable area: 1,047 sqft
- Finished area above ground: 1,047
- Finished area below ground: 0
Property
Parking
- Total spaces: 2
- Parking features: Underground, Parking Space Conveys, On-site - Sale, Garage
- Garage spaces: 2
Accessibility
- Accessibility features: Accessible Entrance
Features
- Levels: One
- Stories: 1
- Patio & porch: Patio
- Exterior features: Sidewalks
- Pool features: Community
- Has view: Yes
- View description: Courtyard
Details
- Additional structures: Above Grade, Below Grade
- Parcel number: 0171 30 0131
- Zoning: 370
- Special conditions: Standard
Construction
Type & style
- Home type: Condo
- Architectural style: Contemporary
- Property subtype: Condominium
- Attached to another structure: Yes
Materials
- Brick
- Roof: Asphalt
Condition
- Very Good
- New construction: No
- Year built: 2004
Utilities & green energy
- Sewer: Public Sewer
- Water: Public
- Utilities for property: Underground Utilities, Fiber Optic
Community & neighborhood
Security
- Security features: Desk in Lobby
Community
- Community features: Pool
Location
- Region: Reston
- Subdivision: Savoy At Reston Town Center
HOA & financial
HOA
- Has HOA: No
- Amenities included: Common Grounds, Concierge, Fitness Center, Jogging Path, Party Room, Pool
- Services included: Common Area Maintenance, Custodial Services Maintenance, Health Club, Insurance, Lawn Care Front, Lawn Care Rear, Lawn Care Side, Maintenance Grounds, Management, Pool(s), Recreation Facility, Snow Removal, Trash, Water, Sewer
- Association name: The Savoy At Reston Town Center
Other fees
- Condo and coop fee: $557 monthly
Other
Other facts
- Listing agreement: Exclusive Right To Sell
- Listing terms: Conventional,Cash,FHA,VA Loan,Negotiable
- Ownership: Condominium
Price history
| Date | Event | Price |
|---|---|---|
| 6/16/2025 | Sold | $470,000+4.4%$449/sqft |
Source: | ||
| 6/12/2025 | Pending sale | $450,000$430/sqft |
Source: | ||
| 5/24/2025 | Contingent | $450,000$430/sqft |
Source: | ||
| 5/23/2025 | Listed for sale | $450,000+11.1%$430/sqft |
Source: | ||
| 1/13/2018 | Listing removed | $2,150$2/sqft |
Source: RE/MAX PREMIER #1001775263 Report a problem | ||
Public tax history
| Year | Property taxes | Tax assessment |
|---|---|---|
| 2025 | $5,215 +4.8% | $426,100 +5% |
| 2024 | $4,977 +6.6% | $405,810 +4% |
| 2023 | $4,669 +0.7% | $390,200 +2% |
Find assessor info on the county website
Neighborhood: Sunset Hills
Nearby schools
GreatSchools rating
- 4/10Lake Anne Elementary SchoolGrades: PK-6Distance: 0.9 mi
- 6/10Hughes Middle SchoolGrades: 7-8Distance: 2.1 mi
- 6/10South Lakes High SchoolGrades: 9-12Distance: 2.2 mi
Schools provided by the listing agent
- Elementary: Lake Anne
- Middle: Hughes
- High: South Lakes
- District: Fairfax County Public Schools
Source: Bright MLS. This data may not be complete. We recommend contacting the local school district to confirm school assignments for this home.
Get a cash offer in 3 minutes
Find out how much your home could sell for in as little as 3 minutes with a no-obligation cash offer.
Estimated market value
$468,000



