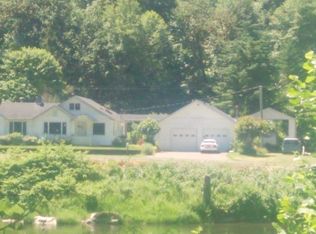Sold
$769,997
12000 E Mapleton Rd, Mapleton, OR 97453
2beds
2,116sqft
Residential, Single Family Residence
Built in 2004
2.07 Acres Lot
$763,700 Zestimate®
$364/sqft
$2,273 Estimated rent
Home value
$763,700
$726,000 - $802,000
$2,273/mo
Zestimate® history
Loading...
Owner options
Explore your selling options
What's special
A high quality custom riverfront home could be yours! Imagine drinking your first cup of coffee with birds singing and the sound of a rushing river right at your covered porch or breakfast nook. There are stunning river views and your own private river access. Hang up that no trespassing sign to the public fisherman and river waders. You won't give up any "in town" conveniences moving to this beautiful home. There is high speed internet, an automatic generator, 3 choice switch UV filtration for the 3 water sources: 1. Well, 2. Spring 3. River, 1500 gallon holding tank, and much more. Call your brokers for the full list of luxury features included. Work from home? No problem! There are 2 den/office spaces! Enjoy cooking and baking? Cook for your family with plenty of counter space, high-end appliances and with breathtaking views. The beautifully landscaped 2 acres and fruit orchard is a one of a kind location. You won't believe all the usable land and recreational parking available for all your big toys. Invite extended family and friends to come park the RV and visit. Be warned, once they arrive they may not leave this paradise! **Seller's agents will do courtesy showings for out of area brokers. Book your appointment today!
Zillow last checked: 8 hours ago
Listing updated: August 29, 2023 at 10:39am
Listed by:
Alva Bracey 541-505-1180,
Coldwell Banker Coast Real Est,
Rick Cox 541-991-6210,
Coldwell Banker Coast Real Est
Bought with:
Sarah Quinn, 201213204
Berkshire Hathaway HomeServices NW Real Estate
Source: RMLS (OR),MLS#: 23276281
Facts & features
Interior
Bedrooms & bathrooms
- Bedrooms: 2
- Bathrooms: 3
- Full bathrooms: 2
- Partial bathrooms: 1
- Main level bathrooms: 2
Primary bedroom
- Features: Bathroom, Ceiling Fan, Closet Organizer, Soaking Tub, Suite, Walkin Closet, Walkin Shower
- Level: Main
Bedroom 2
- Features: Ceiling Fan
- Level: Upper
Dining room
- Features: Eat Bar, Eating Area, Kitchen Dining Room Combo, Nook
- Level: Main
Family room
- Features: Loft, Bathtub With Shower, Closet, Shared Bath, Wallto Wall Carpet
- Level: Upper
Kitchen
- Features: Builtin Refrigerator, Galley, Great Room, Microwave
- Level: Main
Living room
- Features: Fireplace, Great Room, Hardwood Floors, Shared Bath, Vaulted Ceiling
- Level: Main
Office
- Features: Builtin Features, Ceiling Fan
- Level: Upper
Heating
- Heat Pump, Zoned, Fireplace(s)
Cooling
- Heat Pump
Appliances
- Included: Water Purifier, Built-In Refrigerator, Microwave, Electric Water Heater
Features
- High Ceilings, High Speed Internet, Vaulted Ceiling(s), Ceiling Fan(s), Built-in Features, Sink, Eat Bar, Eat-in Kitchen, Kitchen Dining Room Combo, Nook, Loft, Bathtub With Shower, Closet, Shared Bath, Galley, Great Room, Bathroom, Closet Organizer, Soaking Tub, Suite, Walk-In Closet(s), Walkin Shower
- Flooring: Hardwood, Wall to Wall Carpet
- Windows: Double Pane Windows, Vinyl Frames
- Basement: Crawl Space
- Fireplace features: Propane
Interior area
- Total structure area: 2,116
- Total interior livable area: 2,116 sqft
Property
Parking
- Total spaces: 2
- Parking features: Parking Pad, RV Access/Parking, Garage Door Opener, Attached, Detached, Extra Deep Garage
- Attached garage spaces: 2
- Has uncovered spaces: Yes
Accessibility
- Accessibility features: Accessible Hallway, Garage On Main, Main Floor Bedroom Bath, Minimal Steps, Natural Lighting, Utility Room On Main, Accessibility
Features
- Levels: Two
- Stories: 2
- Patio & porch: Porch
- Exterior features: Garden, RV Hookup, Yard
- Has view: Yes
- View description: River, Trees/Woods
- Has water view: Yes
- Water view: River
- Waterfront features: River Front
Lot
- Size: 2.07 Acres
- Features: Flood Zone, Wooded, Sprinkler, Acres 1 to 3
Details
- Additional structures: RVHookup, ToolShed
- Additional parcels included: 1710233200400,1710233200102
- Parcel number: 1472495
- Zoning: RR2
Construction
Type & style
- Home type: SingleFamily
- Architectural style: Custom Style
- Property subtype: Residential, Single Family Residence
Materials
- Brick, Shingle Siding, Vinyl Siding
- Foundation: Concrete Perimeter
- Roof: Composition
Condition
- Resale
- New construction: No
- Year built: 2004
Utilities & green energy
- Gas: Propane
- Sewer: Septic Tank
- Water: Spring, Well
- Utilities for property: DSL, Other Internet Service
Community & neighborhood
Location
- Region: Mapleton
- Subdivision: E Mapleton Rd
Other
Other facts
- Listing terms: Cash,Conventional,FHA,State GI Loan,USDA Loan,VA Loan
- Road surface type: Paved
Price history
| Date | Event | Price |
|---|---|---|
| 8/29/2023 | Sold | $769,997$364/sqft |
Source: | ||
| 7/8/2023 | Pending sale | $769,997$364/sqft |
Source: | ||
| 7/6/2023 | Listed for sale | $769,997-3.1%$364/sqft |
Source: | ||
| 7/2/2023 | Listing removed | -- |
Source: | ||
| 4/17/2023 | Listed for sale | $795,000$376/sqft |
Source: | ||
Public tax history
| Year | Property taxes | Tax assessment |
|---|---|---|
| 2025 | $4,586 +3.1% | $372,236 +3% |
| 2024 | $4,447 +2.7% | $361,395 +3% |
| 2023 | $4,331 +4.5% | $350,869 +3% |
Find assessor info on the county website
Neighborhood: 97453
Nearby schools
GreatSchools rating
- 7/10Mapleton Elementary SchoolGrades: K-6Distance: 2.7 mi
- 1/10Mapleton Jr/Sr High SchoolGrades: 7-12Distance: 2.7 mi
Schools provided by the listing agent
- Elementary: Mapleton
- Middle: Mapleton
- High: Mapleton
Source: RMLS (OR). This data may not be complete. We recommend contacting the local school district to confirm school assignments for this home.
Get pre-qualified for a loan
At Zillow Home Loans, we can pre-qualify you in as little as 5 minutes with no impact to your credit score.An equal housing lender. NMLS #10287.
Sell for more on Zillow
Get a Zillow Showcase℠ listing at no additional cost and you could sell for .
$763,700
2% more+$15,274
With Zillow Showcase(estimated)$778,974
