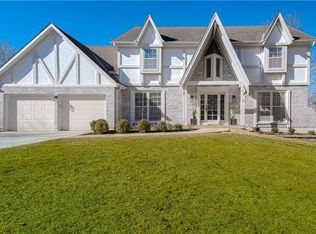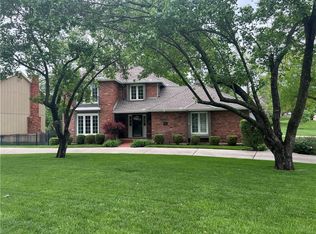Sold
Price Unknown
12000 Aberdeen Rd, Leawood, KS 66209
5beds
3,092sqft
Single Family Residence
Built in 1979
0.41 Acres Lot
$461,800 Zestimate®
$--/sqft
$4,430 Estimated rent
Home value
$461,800
$429,000 - $499,000
$4,430/mo
Zestimate® history
Loading...
Owner options
Explore your selling options
What's special
**Unique home in Sought-After Verona Gardens**
This unique 5-bedroom, 3.5-bathroom home is brimming with exceptional features that promise both luxury living and a great neighborhood.
**Key Features:**
- **Spacious Layout:** This home boasts five generously sized bedrooms, two master suites with personal en suites and 3.5 bathrooms, offering ample space for a growing family or a forever home.
- **Unique Design:** The open atrium provides a striking centerpiece, filling the home with natural light and creating a seamless indoor-outdoor flow.
- **Entertainment Ready:** A wet bar and double oven make this home perfect for hosting, while the vaulted ceilings and skylights add to the sense of grandeur.
- **Prime Corner Lot:** Situated on a desirable corner lot on a cul de sac, the property offers additional privacy and curb appeal.
Located in Verona Gardens, one of the most sought-after neighborhoods, this home is a rare gem that combines luxury and comfort.
Don’t miss your chance to secure this exceptional property.
Zillow last checked: 8 hours ago
Listing updated: January 30, 2025 at 12:24pm
Listing Provided by:
Plains Paris Team 816-439-8705,
Plains Paris,
Jessica Caspary 816-439-7880,
Plains Paris
Bought with:
Teresa Fox, 2014029773
Chartwell Realty LLC
Source: Heartland MLS as distributed by MLS GRID,MLS#: 2491990
Facts & features
Interior
Bedrooms & bathrooms
- Bedrooms: 5
- Bathrooms: 4
- Full bathrooms: 3
- 1/2 bathrooms: 1
Primary bedroom
- Features: Carpet, Walk-In Closet(s)
- Area: 285 Square Feet
- Dimensions: 19 x 15
Bedroom 2
- Features: Ceiling Fan(s)
- Level: Second
- Area: 208 Square Feet
- Dimensions: 16 x 13
Bedroom 3
- Features: Carpet, Ceiling Fan(s)
- Level: Second
- Area: 120 Square Feet
- Dimensions: 12 x 10
Bedroom 4
- Features: Carpet
- Area: 110 Square Feet
- Dimensions: 11 x 10
Bedroom 5
- Features: Carpet
- Area: 120 Square Feet
- Dimensions: 12 x 10
Primary bathroom
- Features: Double Vanity, Shower Only
Bathroom 1
- Features: Wood Floor
- Level: First
Den
- Features: Parquet, Wood Floor
- Level: First
- Area: 168 Square Feet
- Dimensions: 14 x 12
Dining room
- Features: Parquet
- Level: First
- Area: 156 Square Feet
- Dimensions: 13 x 12
Great room
- Features: Carpet, Ceiling Fan(s), Fireplace, Wet Bar
- Level: First
- Area: 315 Square Feet
- Dimensions: 21 x 15
Kitchen
- Features: Kitchen Island, Parquet
- Level: First
- Area: 220 Square Feet
- Dimensions: 20 x 11
Heating
- Forced Air
Cooling
- Electric
Appliances
- Included: Dishwasher, Disposal, Double Oven, Down Draft, Dryer, Microwave, Built-In Oven, Built-In Electric Oven, Washer
- Laundry: In Basement
Features
- Ceiling Fan(s), Central Vacuum, Kitchen Island, Vaulted Ceiling(s), Walk-In Closet(s), Wet Bar
- Flooring: Carpet, Wood
- Doors: Storm Door(s)
- Windows: Skylight(s), Thermal Windows
- Basement: Concrete,Full
- Number of fireplaces: 1
- Fireplace features: Great Room
Interior area
- Total structure area: 3,092
- Total interior livable area: 3,092 sqft
- Finished area above ground: 3,092
- Finished area below ground: 0
Property
Parking
- Total spaces: 2
- Parking features: Attached, Garage Door Opener, Garage Faces Side
- Attached garage spaces: 2
Features
- Fencing: Wood
Lot
- Size: 0.41 Acres
- Features: Corner Lot, Cul-De-Sac
Details
- Parcel number: HP99000015 0009
Construction
Type & style
- Home type: SingleFamily
- Architectural style: Traditional
- Property subtype: Single Family Residence
Materials
- Board & Batten Siding, Stucco & Frame
- Roof: Composition
Condition
- Year built: 1979
Utilities & green energy
- Sewer: Public Sewer
- Water: Public
Community & neighborhood
Security
- Security features: Security System
Location
- Region: Leawood
- Subdivision: Verona Gardens
HOA & financial
HOA
- Has HOA: Yes
- HOA fee: $365 annually
- Services included: Trash
Other
Other facts
- Ownership: Private
Price history
| Date | Event | Price |
|---|---|---|
| 1/28/2025 | Sold | -- |
Source: | ||
| 1/3/2025 | Pending sale | $495,000$160/sqft |
Source: | ||
| 12/11/2024 | Contingent | $495,000$160/sqft |
Source: | ||
| 11/7/2024 | Price change | $495,000-5.7%$160/sqft |
Source: | ||
| 10/30/2024 | Price change | $525,000-1.9%$170/sqft |
Source: | ||
Public tax history
| Year | Property taxes | Tax assessment |
|---|---|---|
| 2024 | $6,055 -1.7% | $54,763 |
| 2023 | $6,158 +1.9% | $54,763 +4.2% |
| 2022 | $6,040 | $52,566 +15.8% |
Find assessor info on the county website
Neighborhood: 66209
Nearby schools
GreatSchools rating
- 7/10Leawood Elementary SchoolGrades: K-5Distance: 0.4 mi
- 7/10Leawood Middle SchoolGrades: 6-8Distance: 0.3 mi
- 9/10Blue Valley North High SchoolGrades: 9-12Distance: 2.2 mi
Schools provided by the listing agent
- Elementary: Leawood
- Middle: Leawood Middle
- High: Blue Valley North
Source: Heartland MLS as distributed by MLS GRID. This data may not be complete. We recommend contacting the local school district to confirm school assignments for this home.
Get a cash offer in 3 minutes
Find out how much your home could sell for in as little as 3 minutes with a no-obligation cash offer.
Estimated market value
$461,800
Get a cash offer in 3 minutes
Find out how much your home could sell for in as little as 3 minutes with a no-obligation cash offer.
Estimated market value
$461,800

