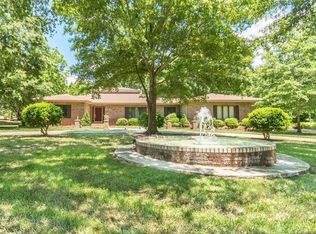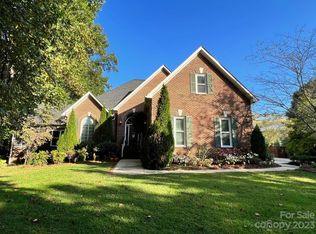Closed
$1,435,000
1200 Willow Oaks Trl, Matthews, NC 28104
4beds
4,667sqft
Single Family Residence
Built in 1989
1.75 Acres Lot
$1,453,500 Zestimate®
$307/sqft
$5,689 Estimated rent
Home value
$1,453,500
$1.35M - $1.56M
$5,689/mo
Zestimate® history
Loading...
Owner options
Explore your selling options
What's special
Welcome to this exquisite blend of traditional and contemporary design, nestled on expansive acreage offering unparalleled privacy. This meticulously updated luxury home boasts a multi-level terrace, pool, and double front porches. Traditional flow of foyer, dining room, and living room at the front of the home while toward the rear of the home discover a sunroom with vaulted ceilings, providing a picturesque view of the backyard. The cook's kitchen is complete with modern finishes, high-end appliances plus nearby scullery. The heart of the home resides in the family room, boasting custom shelves, a cozy fireplace, and coffered ceilings. On the main level, a massive bonus room offers versatility as a bedroom or living space. The primary suite upstairs is a sanctuary, featuring an adjacent office/flex space and access to the upper-tier front porch. The ensuite bathroom redesign has gorgeous tile work, a soaking tub, dual floating vanity, and a spacious walk-in closet.
Zillow last checked: 8 hours ago
Listing updated: June 02, 2024 at 05:21pm
Listing Provided by:
Leigh Bryant lbryantrealtor@gmail.com,
COMPASS
Bought with:
Mike Hosey
Trade & Tryon Realty
Source: Canopy MLS as distributed by MLS GRID,MLS#: 4126736
Facts & features
Interior
Bedrooms & bathrooms
- Bedrooms: 4
- Bathrooms: 5
- Full bathrooms: 4
- 1/2 bathrooms: 1
Primary bedroom
- Level: Upper
- Area: 240 Square Feet
- Dimensions: 15' 0" X 16' 0"
Bedroom s
- Level: Upper
- Area: 130 Square Feet
- Dimensions: 10' 0" X 13' 0"
Bedroom s
- Level: Upper
- Area: 130 Square Feet
- Dimensions: 10' 0" X 13' 0"
Bedroom s
- Level: Upper
- Area: 132 Square Feet
- Dimensions: 12' 0" X 11' 0"
Other
- Level: Main
- Area: 551 Square Feet
- Dimensions: 29' 0" X 19' 0"
Bonus room
- Level: Third
- Area: 432 Square Feet
- Dimensions: 27' 0" X 16' 0"
Breakfast
- Level: Main
- Dimensions: 12' 9" X 0' 0"
Dining room
- Level: Main
- Area: 225 Square Feet
- Dimensions: 15' 0" X 15' 0"
Family room
- Features: Built-in Features
- Level: Main
- Area: 320 Square Feet
- Dimensions: 16' 0" X 20' 0"
Kitchen
- Level: Main
- Area: 240 Square Feet
- Dimensions: 15' 0" X 16' 0"
Laundry
- Level: Main
Living room
- Level: Main
- Area: 256 Square Feet
- Dimensions: 16' 0" X 16' 0"
Sunroom
- Level: Main
- Area: 180 Square Feet
- Dimensions: 12' 0" X 15' 0"
Heating
- Floor Furnace, Forced Air
Cooling
- Ceiling Fan(s), Central Air, Dual
Appliances
- Included: Dishwasher, Disposal, Electric Oven, Exhaust Hood, Gas Cooktop, Microwave, Wine Refrigerator
- Laundry: Electric Dryer Hookup, Laundry Room, Main Level
Features
- Built-in Features, Cathedral Ceiling(s), Kitchen Island, Pantry, Vaulted Ceiling(s)(s), Walk-In Closet(s)
- Flooring: Carpet, Marble, Tile, Wood
- Doors: French Doors
- Basement: Storage Space,Walk-Out Access
- Fireplace features: Bonus Room, Family Room, Gas
Interior area
- Total structure area: 4,192
- Total interior livable area: 4,667 sqft
- Finished area above ground: 4,667
- Finished area below ground: 0
Property
Parking
- Total spaces: 2
- Parking features: Driveway, Attached Garage, Garage Faces Side
- Attached garage spaces: 2
- Has uncovered spaces: Yes
Features
- Levels: Two and a Half
- Stories: 2
- Patio & porch: Deck, Front Porch, Terrace
- Fencing: Back Yard,Full,Privacy
Lot
- Size: 1.75 Acres
Details
- Parcel number: 06093024
- Zoning: AM6
- Special conditions: Standard
Construction
Type & style
- Home type: SingleFamily
- Property subtype: Single Family Residence
Materials
- Brick Full
- Foundation: Crawl Space
- Roof: Shingle
Condition
- New construction: No
- Year built: 1989
Utilities & green energy
- Sewer: Septic Installed
- Water: Well
Community & neighborhood
Location
- Region: Matthews
- Subdivision: Willow Oaks
HOA & financial
HOA
- Has HOA: Yes
- HOA fee: $150 annually
Other
Other facts
- Road surface type: Concrete, Paved
Price history
| Date | Event | Price |
|---|---|---|
| 5/24/2024 | Sold | $1,435,000-4.3%$307/sqft |
Source: | ||
| 4/18/2024 | Listed for sale | $1,500,000+277.4%$321/sqft |
Source: | ||
| 7/17/2000 | Sold | $397,500$85/sqft |
Source: Public Record | ||
Public tax history
| Year | Property taxes | Tax assessment |
|---|---|---|
| 2025 | $6,530 +34% | $1,307,000 +85.2% |
| 2024 | $4,872 +9% | $705,900 |
| 2023 | $4,468 -0.5% | $705,900 |
Find assessor info on the county website
Neighborhood: 28104
Nearby schools
GreatSchools rating
- 9/10Antioch ElementaryGrades: PK-5Distance: 1.4 mi
- 10/10Weddington Middle SchoolGrades: 6-8Distance: 2.5 mi
- 8/10Weddington High SchoolGrades: 9-12Distance: 2.6 mi
Schools provided by the listing agent
- Elementary: Antioch
- Middle: Weddington
- High: Weddington
Source: Canopy MLS as distributed by MLS GRID. This data may not be complete. We recommend contacting the local school district to confirm school assignments for this home.
Get a cash offer in 3 minutes
Find out how much your home could sell for in as little as 3 minutes with a no-obligation cash offer.
Estimated market value
$1,453,500
Get a cash offer in 3 minutes
Find out how much your home could sell for in as little as 3 minutes with a no-obligation cash offer.
Estimated market value
$1,453,500

