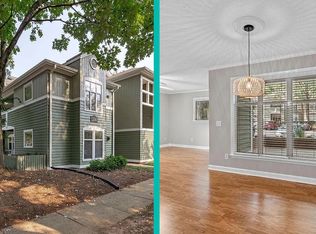Showings start today...Fantastic 1st floor condo at Cameron Village w/ view of Fletcher Park; beautiful, updated Hydro System HVAC & water heater-2018; Updated kit. stove, dishw, microwave, granite countertops; M.bath tile, vanity, toilet; Light fixtures; Pergo flooring; California Closet; Fresh Paint; Security. Syst; Gas Logs; Programable thermostat; This wonderful condo has lots of light & open; Enjoy private porch & patio & walk to Cameron Village & Fletcher Park. Buyers will love it.
This property is off market, which means it's not currently listed for sale or rent on Zillow. This may be different from what's available on other websites or public sources.
