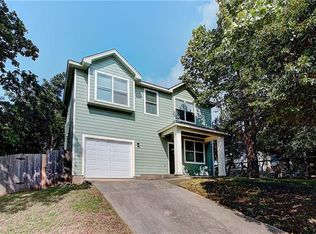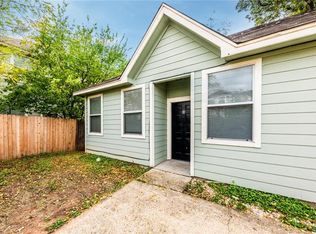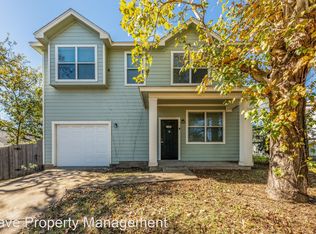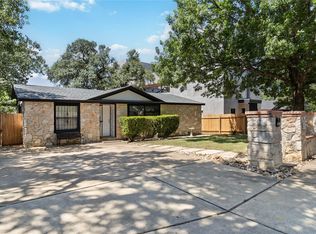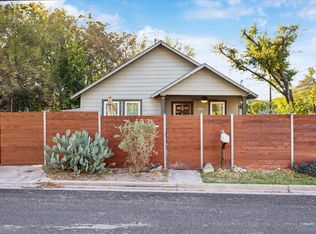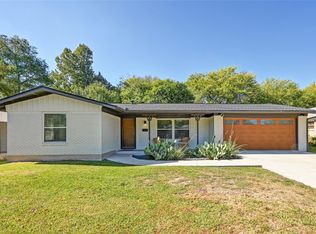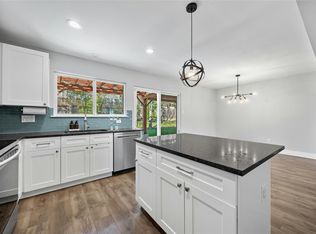This updated 4-bedroom, 3-bath home sits on a desirable corner lot with alley access in the heart of East Austin. Designed for flexibility, it’s ideal for investors, short-term rental hosts, or anyone seeking versatile living. The open-concept layout offers seamless flow between the modern kitchen, living, and dining areas—perfect for everyday living and entertaining. Two bedrooms share a full hall bath, while two feature private en suites, including a rear bedroom with its own private entrance—ideal for guests, a home office, or additional rental income. Situated on a .139-acre SF3-zoned lot, this property presents excellent potential for expansion or future development of additional units. A rear alley provides convenient access to a driveway with parking for multiple cars, while a dedicated storage shed adds extra utility. Located just minutes from Downtown and some of East Austin’s best restaurants, shopping, and nightlife, this home blends everyday convenience with long-term investment opportunity.
Active
$625,000
1200 Walnut Ave, Austin, TX 78702
4beds
1,391sqft
Est.:
Single Family Residence
Built in 1925
6,054.84 Square Feet Lot
$-- Zestimate®
$449/sqft
$-- HOA
What's special
Modern kitchenParking for multiple carsOpen-concept layout
- 8 days |
- 341 |
- 7 |
Zillow last checked: 10 hours ago
Listing updated: December 04, 2025 at 02:01am
Listed by:
Carrie Yeager (646) 522-4901,
Engel & Volkers Austin (512) 328-3939
Source: Unlock MLS,MLS#: 9304799
Tour with a local agent
Facts & features
Interior
Bedrooms & bathrooms
- Bedrooms: 4
- Bathrooms: 3
- Full bathrooms: 3
- Main level bedrooms: 4
Heating
- Central
Cooling
- Central Air
Appliances
- Included: Dishwasher, Disposal, Gas Cooktop, Gas Range, Microwave, Refrigerator
Features
- Ceiling Fan(s)
- Flooring: Vinyl, Wood
- Windows: Blinds
- Fireplace features: None
Interior area
- Total interior livable area: 1,391 sqft
Property
Parking
- Parking features: Driveway
Accessibility
- Accessibility features: None
Features
- Levels: One
- Stories: 1
- Patio & porch: None
- Exterior features: Exterior Steps
- Pool features: None
- Spa features: None
- Fencing: Fenced, Privacy, Wood, Wrought Iron
- Has view: Yes
- View description: None
- Waterfront features: None
Lot
- Size: 6,054.84 Square Feet
- Features: Alley Access, Corner Lot, Trees-Moderate
Details
- Additional structures: Shed(s)
- Parcel number: 02081106070000
- Special conditions: Standard
Construction
Type & style
- Home type: SingleFamily
- Property subtype: Single Family Residence
Materials
- Foundation: Pillar/Post/Pier
- Roof: Composition
Condition
- Updated/Remodeled
- New construction: No
- Year built: 1925
Utilities & green energy
- Sewer: Public Sewer
- Water: Public
- Utilities for property: Cable Available, Electricity Connected, Natural Gas Connected, Phone Available, Sewer Connected, Water Connected
Community & HOA
Community
- Features: None
- Subdivision: Glenwood Add
HOA
- Has HOA: No
Location
- Region: Austin
Financial & listing details
- Price per square foot: $449/sqft
- Tax assessed value: $570,194
- Date on market: 12/3/2025
- Listing terms: Cash,Conventional,FHA
- Electric utility on property: Yes
Estimated market value
Not available
Estimated sales range
Not available
Not available
Price history
Price history
| Date | Event | Price |
|---|---|---|
| 12/3/2025 | Listed for sale | $625,000$449/sqft |
Source: | ||
| 11/20/2025 | Listing removed | $625,000$449/sqft |
Source: | ||
| 7/10/2025 | Listed for sale | $625,000$449/sqft |
Source: | ||
| 7/2/2025 | Listing removed | $625,000$449/sqft |
Source: | ||
| 5/23/2025 | Price change | $625,000-2.2%$449/sqft |
Source: | ||
Public tax history
Public tax history
| Year | Property taxes | Tax assessment |
|---|---|---|
| 2025 | -- | $570,194 -13.1% |
| 2024 | $13,000 +1.7% | $655,989 -7.2% |
| 2023 | $12,783 +1.3% | $706,531 -0.5% |
Find assessor info on the county website
BuyAbility℠ payment
Est. payment
$3,936/mo
Principal & interest
$3009
Property taxes
$708
Home insurance
$219
Climate risks
Neighborhood: Chestnut
Nearby schools
GreatSchools rating
- 4/10Campbell Elementary SchoolGrades: PK-5Distance: 0.5 mi
- 9/10Kealing Middle SchoolGrades: 6-8Distance: 0.6 mi
- 9/10Mccallum High SchoolGrades: 9-12Distance: 3.8 mi
Schools provided by the listing agent
- Elementary: Campbell
- Middle: Kealing
- High: Austin
- District: Austin ISD
Source: Unlock MLS. This data may not be complete. We recommend contacting the local school district to confirm school assignments for this home.
- Loading
- Loading
