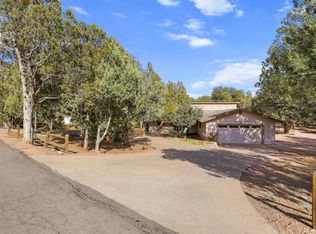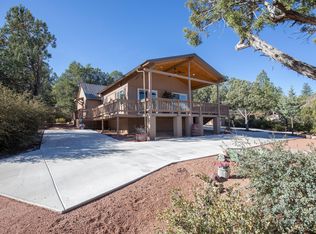Newly Remodeled single level ranch home with 2200sf! Gorgeous 4BDRM/2BA/2CG with RV parking on 0.65AC lot near Green Valley Park & Lake. Crisp, clean and ready to move-in. Bright white kitchen with subway tile back splash, island, gas stove, pantry and refrigerator. Great Room has dining area with built in cabinet storage, large living space with gas stove and nook. Sliding barn door to 4th bedroom. Split floor plan has large master bedroom, walk-in closet and bathroom with shower. Second Master share the bathroom with guests and the third bedroom. Huge family room with door leading to backyard. Backyard has tall pines, fire pit, fenced backyard and room for your toys and RV parking. Landscaped front yard with retaining wall, gravel, shrubs and maple trees. Corner lot.
This property is off market, which means it's not currently listed for sale or rent on Zillow. This may be different from what's available on other websites or public sources.


