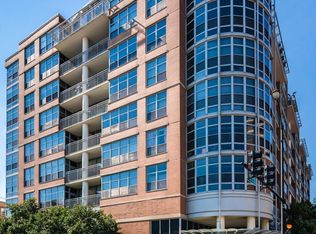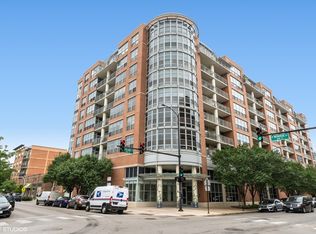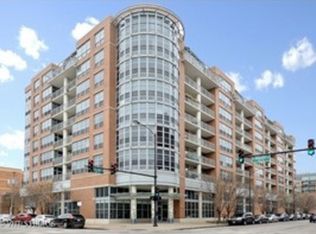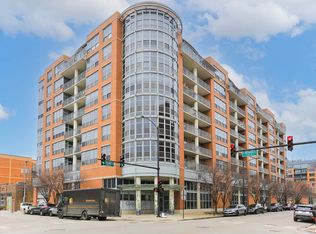Closed
$875,000
1200 W Monroe St APT 808, Chicago, IL 60607
3beds
1,735sqft
Condominium, Single Family Residence
Built in 2002
-- sqft lot
$875,500 Zestimate®
$504/sqft
$3,801 Estimated rent
Home value
$875,500
$832,000 - $919,000
$3,801/mo
Zestimate® history
Loading...
Owner options
Explore your selling options
What's special
Designed to impress, 3-bedroom, 2-bathroom condo in the heart of the vibrant West Loop! This modern corner unit boasts breathtaking panoramic views of the city skyline from the dining/living room and primary bedroom. The sun-drenched interior showcases an open concept, floor-to-ceiling windows, sleek engineered hardwood floors, and an oversized, covered balcony located off the living area, furnishings and grill included. The chef's kitchen features premium stainless steel appliances including Thermador refrigerator, Gaggenau full-surface induction cooktop, Danby wine cooler, Bosch dishwasher, Caeserstone quartz countertops, and a large island perfect for entertaining. The spacious primary suite includes a luxurious en-suite bathroom with a double vanity, Americh Japanese inspired soaking tub, and a separate shower. All bedrooms are enclosed, have oversized exterior windows, and generous closet space. The third bedroom can be used as a guest bedroom, home office or nursery. Barn door opens to a stackable full-size washer and dryer. Custom Closets by Design and Lightology fixtures throughout. Remote-controlled blinds by the Shade Store in living room and bedrooms. AC unit, furnace and humidifier have been replaced in the past few years. The building offers amenities such as an elevator, 24-hour door staff, and fitness center. One garage parking space and storage unit included in price. This condo offers the perfect blend of modern living and urban convenience. Located blocks from Chicago's best dining on Randolph/Restaurant Row, Fulton Market, Skinner Park, Dog Park, and the United Center. School district boasts Mark T Skinner Elementary, one of the top ranked in the state, and Whitney Young Magnet High School. Grocery stores nearby include Mariano's, Target, Whole Foods, and West Loop Market. Easy access to I-90/94 and I-290 and the Green Line CTA.
Zillow last checked: 8 hours ago
Listing updated: September 18, 2025 at 12:35pm
Listing courtesy of:
Lauren Mitrick Wood 773-466-7150,
Compass,
Sarah Elpayaa 708-646-5032,
Compass
Bought with:
Jason Davis
Compass
Source: MRED as distributed by MLS GRID,MLS#: 12377172
Facts & features
Interior
Bedrooms & bathrooms
- Bedrooms: 3
- Bathrooms: 2
- Full bathrooms: 2
Primary bedroom
- Features: Flooring (Carpet), Window Treatments (Blinds, Screens), Bathroom (Full, Double Sink, Tub & Separate Shwr)
- Level: Main
- Area: 165 Square Feet
- Dimensions: 15X11
Bedroom 2
- Features: Flooring (Carpet), Window Treatments (Blinds, Screens)
- Level: Main
- Area: 144 Square Feet
- Dimensions: 12X12
Bedroom 3
- Features: Flooring (Carpet), Window Treatments (Blinds, Screens)
- Level: Main
- Area: 144 Square Feet
- Dimensions: 12X12
Balcony porch lanai
- Level: Main
- Area: 80 Square Feet
- Dimensions: 5X16
Dining room
- Features: Flooring (Hardwood), Window Treatments (Blinds, Screens)
- Level: Main
- Dimensions: COMBO
Kitchen
- Features: Kitchen (Island), Flooring (Hardwood)
- Level: Main
- Area: 110 Square Feet
- Dimensions: 11X10
Living room
- Features: Flooring (Hardwood), Window Treatments (Blinds, Screens)
- Level: Main
- Area: 468 Square Feet
- Dimensions: 18X26
Heating
- Natural Gas, Radiant Floor
Cooling
- Central Air
Appliances
- Included: Double Oven, Dishwasher, Refrigerator, High End Refrigerator, Freezer, Washer, Dryer, Disposal, Wine Refrigerator, Cooktop, Oven, Electric Cooktop
- Laundry: Washer Hookup, In Unit
Features
- Elevator, Storage, Walk-In Closet(s)
- Flooring: Hardwood
- Windows: Screens
- Basement: None
- Common walls with other units/homes: End Unit
Interior area
- Total structure area: 0
- Total interior livable area: 1,735 sqft
Property
Parking
- Total spaces: 1
- Parking features: Garage Door Opener, Heated Garage, Garage, On Site, Garage Owned, Attached
- Attached garage spaces: 1
- Has uncovered spaces: Yes
Accessibility
- Accessibility features: No Disability Access
Features
- Patio & porch: Porch
- Exterior features: Balcony
Details
- Parcel number: 17171050701106
- Special conditions: None
- Other equipment: TV-Dish
Construction
Type & style
- Home type: Condo
- Property subtype: Condominium, Single Family Residence
Materials
- Brick
Condition
- New construction: No
- Year built: 2002
- Major remodel year: 2018
Utilities & green energy
- Sewer: Public Sewer
- Water: Lake Michigan
Community & neighborhood
Security
- Security features: Fire Sprinkler System
Location
- Region: Chicago
HOA & financial
HOA
- Has HOA: Yes
- HOA fee: $1,120 monthly
- Amenities included: Bike Room/Bike Trails, Door Person, Elevator(s), Exercise Room, Storage, Receiving Room
- Services included: Heat, Water, Gas, Doorman, Exercise Facilities, Exterior Maintenance, Scavenger, Snow Removal
Other
Other facts
- Listing terms: FHA
- Ownership: Condo
Price history
| Date | Event | Price |
|---|---|---|
| 9/18/2025 | Sold | $875,000-2.8%$504/sqft |
Source: | ||
| 7/23/2025 | Contingent | $900,000$519/sqft |
Source: | ||
| 7/14/2025 | Price change | $900,000-2.7%$519/sqft |
Source: | ||
| 6/9/2025 | Listed for sale | $925,000+11.4%$533/sqft |
Source: | ||
| 6/11/2021 | Sold | $830,000-6.7%$478/sqft |
Source: | ||
Public tax history
| Year | Property taxes | Tax assessment |
|---|---|---|
| 2023 | $14,938 +2.6% | $70,556 |
| 2022 | $14,562 +7.4% | $70,556 |
| 2021 | $13,563 +3.3% | $70,556 +14.1% |
Find assessor info on the county website
Neighborhood: Near West Side
Nearby schools
GreatSchools rating
- 10/10Skinner Elementary SchoolGrades: PK-8Distance: 0.1 mi
- 1/10Wells Community Academy High SchoolGrades: 9-12Distance: 1.4 mi
Schools provided by the listing agent
- Elementary: Skinner Elementary School
- High: Wells Community Academy Senior H
- District: 299
Source: MRED as distributed by MLS GRID. This data may not be complete. We recommend contacting the local school district to confirm school assignments for this home.
Get a cash offer in 3 minutes
Find out how much your home could sell for in as little as 3 minutes with a no-obligation cash offer.
Estimated market value
$875,500



