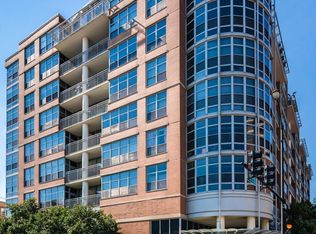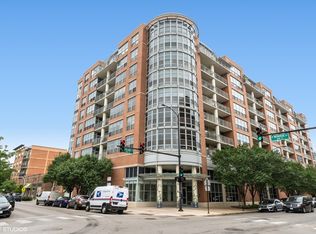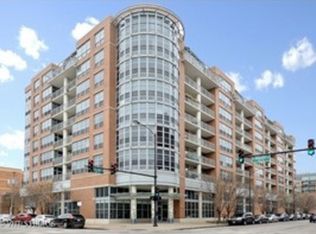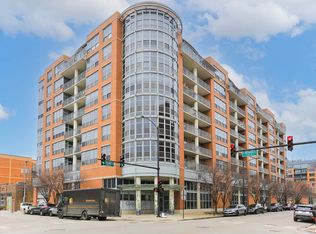Closed
$504,429
1200 W Monroe St APT 720, Chicago, IL 60607
2beds
1,400sqft
Condominium, Single Family Residence
Built in 2004
-- sqft lot
$570,900 Zestimate®
$360/sqft
$3,333 Estimated rent
Home value
$570,900
$531,000 - $617,000
$3,333/mo
Zestimate® history
Loading...
Owner options
Explore your selling options
What's special
This sunny and sophisticated 2-bedroom, 2-bathroom condo is perfectly situated on the coveted northwest corner, boasting breathtaking city views through 30' wrap-around floor-to-ceiling windows. As one of the premier homes in the building, this residence offers an unmatched blend of style and functionality. Step into a bright and open layout featuring luxury vinyl flooring throughout the living areas and brand-new carpet in the bedrooms, freshly painted throughout. The expansive living and dining area centers around a cozy gas fireplace and opens onto a spacious balcony, perfect for relaxing or entertaining. The kitchen impresses with 42" cabinetry, granite countertops, a large island, and stainless steel appliances, making it a chef's dream. The split-bedroom floor plan ensures privacy, with both bedrooms fully enclosed and outfitted with true windows. Retreat to the large primary suite, complete with a organized walk-in closet and a spa-like ensuite bath featuring a double-sink vanity, a glass door shower, a separate soaking tub, and a linen closet. The second bedroom is generously sized, comfortably accommodating a queen bed, and is adjacent to a second bath. Enjoy the convenience of an in-unit washer/dryer, heated garage parking space for 30k. Building assessments include heat, water, gas, and more, making this home even more appealing. This full-amenity building offers a recently updated fitness center, 24-hour door staff, a secure fob entry system, and a storage locker for additional convenience. Unbeatable location walking distance to tons of award winning restaurants, Fulton Market, bars, coffee shops, shops, Whole Foods, Target, Mariano's, Mary Bartelme Park, expressways, public transport and more, this is West Loop living at its finest!
Zillow last checked: 8 hours ago
Listing updated: May 22, 2025 at 02:02am
Listing courtesy of:
Leticia Jimenez 773-206-0399,
@properties Christie's International Real Estate
Bought with:
Mehdi Mova
Compass
Source: MRED as distributed by MLS GRID,MLS#: 12318325
Facts & features
Interior
Bedrooms & bathrooms
- Bedrooms: 2
- Bathrooms: 2
- Full bathrooms: 2
Primary bedroom
- Features: Flooring (Carpet), Bathroom (Full)
- Level: Main
- Area: 154 Square Feet
- Dimensions: 14X11
Bedroom 2
- Features: Flooring (Carpet)
- Level: Main
- Area: 120 Square Feet
- Dimensions: 10X12
Dining room
- Features: Flooring (Hardwood)
- Level: Main
- Area: 88 Square Feet
- Dimensions: 08X11
Kitchen
- Features: Kitchen (Eating Area-Breakfast Bar, Granite Counters), Flooring (Hardwood)
- Level: Main
- Area: 96 Square Feet
- Dimensions: 08X12
Living room
- Features: Flooring (Hardwood)
- Level: Main
- Area: 225 Square Feet
- Dimensions: 15X15
Heating
- Natural Gas, Forced Air
Cooling
- Central Air
Appliances
- Included: Range, Microwave, Dishwasher, Refrigerator, Washer, Dryer, Disposal, Stainless Steel Appliance(s), Humidifier
- Laundry: Washer Hookup, In Unit
Features
- Basement: None
- Number of fireplaces: 1
- Fireplace features: Gas Log, Living Room
Interior area
- Total structure area: 0
- Total interior livable area: 1,400 sqft
Property
Parking
- Total spaces: 1
- Parking features: Garage Door Opener, Heated Garage, On Site, Deeded, Attached, Garage
- Attached garage spaces: 1
- Has uncovered spaces: Yes
Accessibility
- Accessibility features: No Disability Access
Features
- Exterior features: Balcony
Details
- Additional parcels included: 17171050701150
- Parcel number: 17171050701098
- Special conditions: None
Construction
Type & style
- Home type: Condo
- Property subtype: Condominium, Single Family Residence
Materials
- Brick
Condition
- New construction: No
- Year built: 2004
- Major remodel year: 2024
Utilities & green energy
- Electric: Circuit Breakers
- Sewer: Public Sewer
- Water: Public
Community & neighborhood
Location
- Region: Chicago
HOA & financial
HOA
- Has HOA: Yes
- HOA fee: $788 monthly
- Amenities included: Bike Room/Bike Trails, Door Person, Elevator(s), Exercise Room, Storage, Health Club
- Services included: Heat, Water, Gas, Insurance, Doorman, Exercise Facilities, Scavenger, Snow Removal
Other
Other facts
- Listing terms: Conventional
- Ownership: Condo
Price history
| Date | Event | Price |
|---|---|---|
| 5/20/2025 | Sold | $504,429-3.9%$360/sqft |
Source: | ||
| 5/15/2025 | Pending sale | $525,000$375/sqft |
Source: | ||
| 4/23/2025 | Contingent | $525,000$375/sqft |
Source: | ||
| 3/21/2025 | Listed for sale | $525,000$375/sqft |
Source: | ||
| 3/21/2025 | Listing removed | $525,000$375/sqft |
Source: | ||
Public tax history
| Year | Property taxes | Tax assessment |
|---|---|---|
| 2023 | $9,749 +2.8% | $49,363 |
| 2022 | $9,482 +2.1% | $49,363 |
| 2021 | $9,287 +3.5% | $49,363 +14.1% |
Find assessor info on the county website
Neighborhood: Near West Side
Nearby schools
GreatSchools rating
- 10/10Skinner Elementary SchoolGrades: PK-8Distance: 0.1 mi
- 1/10Wells Community Academy High SchoolGrades: 9-12Distance: 1.4 mi
Schools provided by the listing agent
- Elementary: Skinner Elementary School
- District: 299
Source: MRED as distributed by MLS GRID. This data may not be complete. We recommend contacting the local school district to confirm school assignments for this home.

Get pre-qualified for a loan
At Zillow Home Loans, we can pre-qualify you in as little as 5 minutes with no impact to your credit score.An equal housing lender. NMLS #10287.



