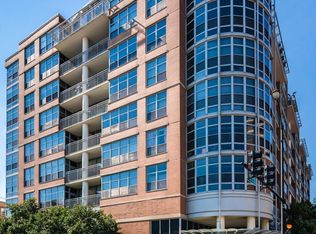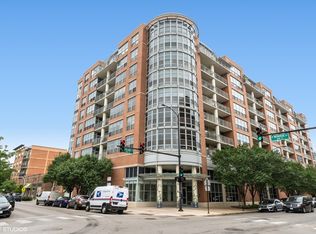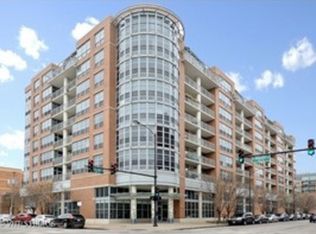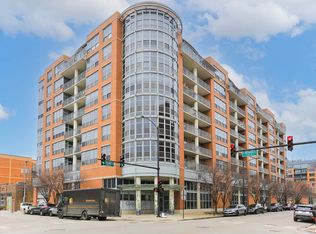Well-maintained 1 bedroom condo in prime West Loop location! Bright & open layout. Large living room with a cozy fireplace and hardwood floors throughout, perfect for unwinding. The gourmet kitchen is equipped with stainless steel appliances and a convenient island for meal prep. In-unit laundry for added convenience. Large balcony. The building features 24-hour doorstaff. Close to downtown, minutes away from the top-rated restaurants, groceries stores, cafes, & more. Rent includes heat, water, storage space, & 1 heated garage space. Available 8/1/2025. One small pet may be okay - $300 non-refundable pet fees to owner, $75 annual pet fees to the building. $600 non-refundable move fee, $300 refundable deposit to the building, PER MOVE. Tenants must have renter's insurance. Must have credit score of 700 or higher with no previous bankruptcy/collection or eviction background. References from past landlords required. Income verification required. Unit is non-smoking. PLS NOTE: The building will be going through construction (facade & garage) for the next 9 months w no access to balcony (whole duration) & garage for ~3 months. Hence the lower rental price. Also, the bedroom doesnt have a door and window.
This property is off market, which means it's not currently listed for sale or rent on Zillow. This may be different from what's available on other websites or public sources.




