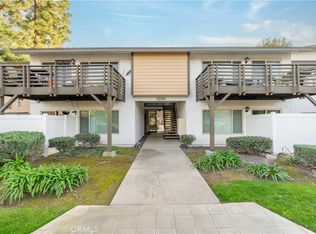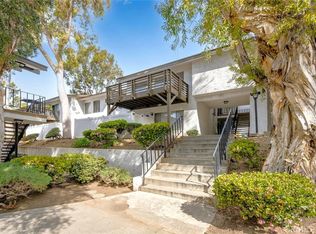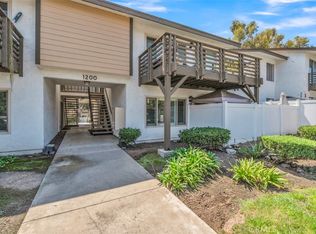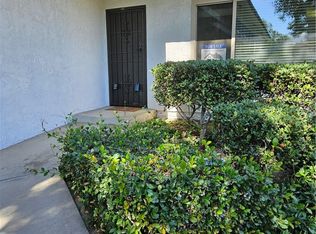Sold for $444,777
Listing Provided by:
Alidad Govahi DRE #01946545 714264-4151,
Seven Gables Real Estate,
Sherry DeHart DRE #01748116,
Seven Gables Real Estate
Bought with: West Capital Real Estate
$444,777
1200 W Lambert Rd Unit 40, La Habra, CA 90631
1beds
890sqft
Condominium
Built in 1970
-- sqft lot
$438,300 Zestimate®
$500/sqft
$2,416 Estimated rent
Home value
$438,300
$403,000 - $473,000
$2,416/mo
Zestimate® history
Loading...
Owner options
Explore your selling options
What's special
Once upon a time, there was a cozy, sun-drenched condo tucked away on the upper floor of a peaceful community. It wasn’t a mansion. It didn’t have grand staircases or sweeping ocean views. But it had heart. And a dream. You see, this wasn’t just a 1-bedroom condo—it had a little secret: a BONUS DEN with a big imagination. One day it could be a SECOND BEDROOM, the next, a bright HOME OFFICE or an artist’s studio where creativity could run wild. The home had just been lovingly updated—with soft, plush carpeting, a fresh coat of paint, and new ceiling fans that whispered comfort with every breeze. The heating and air conditioning? Brand-new, energy-efficient, and permitted like a pro—because this place believed in doing things the right way. Every room had a purpose. Every closet, lots of those, had a story. Even the private balcony, facing north, was a daily invitation to sip morning coffee or catch the quiet glow of twilight. The community was friendly, the pool sparkled, and the HOA took care of the essentials; Gas, Trash, Water, and even the Roof is covered so the home could focus on being... well, HOME. And while the world just outside bustled with Costco runs, Trader Joe’s finds, and weekend trips to the Brea Mall, all minutes away, this little condo remained a calming retreat, waiting patiently for someone to call it theirs. But here's the twist: This story wasn’t just about home. It was about YOU! Your first step toward independence. Your shift from renting to owning. Your chance to build equity instead of paying someone else’s mortgage. FHA and VA approved; this sweet little condo is ready for its next chapter. Could it be yours? Schedule your private tour today. Your story starts here.
Zillow last checked: 8 hours ago
Listing updated: June 30, 2025 at 05:35am
Listing Provided by:
Alidad Govahi DRE #01946545 714264-4151,
Seven Gables Real Estate,
Sherry DeHart DRE #01748116,
Seven Gables Real Estate
Bought with:
Kajal Patel, DRE #02215134
West Capital Real Estate
Mahesh Patel, DRE #01146880
First Team Real Estate
Source: CRMLS,MLS#: PW25003213 Originating MLS: California Regional MLS
Originating MLS: California Regional MLS
Facts & features
Interior
Bedrooms & bathrooms
- Bedrooms: 1
- Bathrooms: 1
- Full bathrooms: 1
- Main level bathrooms: 1
- Main level bedrooms: 1
Bedroom
- Features: All Bedrooms Up
Bathroom
- Features: Bathtub, Tile Counters, Tub Shower
Kitchen
- Features: Tile Counters
Heating
- Central
Cooling
- Central Air
Appliances
- Included: Dishwasher, Disposal, Gas Range, Gas Water Heater, Range Hood, Self Cleaning Oven, Water Heater
- Laundry: Common Area, Outside
Features
- Beamed Ceilings, Balcony, Ceiling Fan(s), High Ceilings, Recessed Lighting, Tile Counters, Unfurnished, All Bedrooms Up
- Flooring: Carpet, Tile
- Windows: Blinds, Screens
- Has fireplace: No
- Fireplace features: None
- Common walls with other units/homes: 1 Common Wall
Interior area
- Total interior livable area: 890 sqft
Property
Parking
- Total spaces: 1
- Parking features: Assigned, Concrete, Covered, Carport, Detached Carport, Gated, Private
- Carport spaces: 1
Accessibility
- Accessibility features: None
Features
- Levels: One
- Stories: 1
- Entry location: 2nd floor
- Pool features: Community, Heated, In Ground, Association
- Fencing: Partial
- Has view: Yes
- View description: Neighborhood
Lot
- Features: Walkstreet
Details
- Parcel number: 93075440
- Special conditions: Standard
Construction
Type & style
- Home type: Condo
- Architectural style: Traditional
- Property subtype: Condominium
- Attached to another structure: Yes
Materials
- Block, Drywall, Stucco
- Foundation: Slab
- Roof: Composition,Tile
Condition
- Turnkey
- New construction: No
- Year built: 1970
Utilities & green energy
- Electric: Standard
- Sewer: Public Sewer
- Water: Public
- Utilities for property: Cable Available, Electricity Available, Electricity Connected, Natural Gas Available, Natural Gas Connected, Phone Available, Sewer Available, Sewer Connected, Water Available, Water Connected
Community & neighborhood
Community
- Community features: Curbs, Storm Drain(s), Street Lights, Suburban, Sidewalks, Pool
Location
- Region: La Habra
- Subdivision: Woodlake Village (Wdlk)
HOA & financial
HOA
- Has HOA: Yes
- HOA fee: $360 monthly
- Amenities included: Outdoor Cooking Area, Barbecue, Pool, Spa/Hot Tub
- Association name: Lordon
- Association phone: 626-967-7921
Other
Other facts
- Listing terms: Cash,Cash to New Loan,Conventional,FHA,VA Loan
- Road surface type: Paved
Price history
| Date | Event | Price |
|---|---|---|
| 6/23/2025 | Sold | $444,777-1.2%$500/sqft |
Source: | ||
| 6/6/2025 | Pending sale | $450,000$506/sqft |
Source: | ||
| 4/28/2025 | Price change | $450,000-4.3%$506/sqft |
Source: | ||
| 4/10/2025 | Price change | $470,000-2.1%$528/sqft |
Source: | ||
| 3/17/2025 | Price change | $480,000-2%$539/sqft |
Source: | ||
Public tax history
| Year | Property taxes | Tax assessment |
|---|---|---|
| 2025 | $1,618 +4.3% | $109,500 +2% |
| 2024 | $1,552 +2.5% | $107,353 +2% |
| 2023 | $1,514 +1.4% | $105,249 +2% |
Find assessor info on the county website
Neighborhood: 90631
Nearby schools
GreatSchools rating
- 6/10Las Positas Elementary SchoolGrades: K-5Distance: 0.7 mi
- 6/10Imperial Middle SchoolGrades: 6-8Distance: 0.7 mi
- 8/10La Habra High SchoolGrades: 9-12Distance: 0.9 mi
Schools provided by the listing agent
- Middle: Imperial
- High: La Habra
Source: CRMLS. This data may not be complete. We recommend contacting the local school district to confirm school assignments for this home.
Get a cash offer in 3 minutes
Find out how much your home could sell for in as little as 3 minutes with a no-obligation cash offer.
Estimated market value$438,300
Get a cash offer in 3 minutes
Find out how much your home could sell for in as little as 3 minutes with a no-obligation cash offer.
Estimated market value
$438,300



