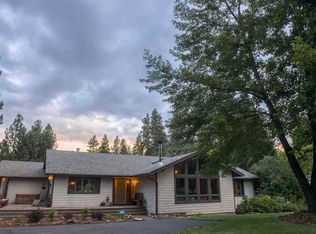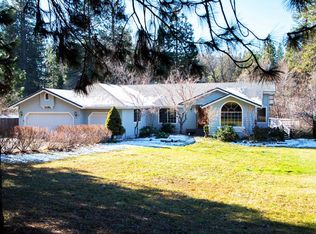Emotional and graceful colonial style home on acreage with views of Mt. Shasta and Cold Creek. Timeless appeal with a classic floor plan, enormous granite kitchen, expansive decks with views of Mt. Shasta and creek, large formal dining room, living and family rooms with sensational wood floors. Immense Master Bedroom suite with glamorous bath, enormous closet, private deck overlooking Cold Creek and Mt. Shasta. Separate laundry room. Impressive staircase leads to three additional bedrooms + huge office upstairs. 5 garages include 2-car attached garage + 3-car detached garage adjacent to home. Grounds are exceedingly lovely with tall pines, sweeping lawns, flower beds, mature fruit trees and plenty of space for a vegetable garden. All within minutes of Lake Siskiyou and Golf resort. This is one of the most picturesque and beautiful homes in all of the Mt. Shasta area!
This property is off market, which means it's not currently listed for sale or rent on Zillow. This may be different from what's available on other websites or public sources.


