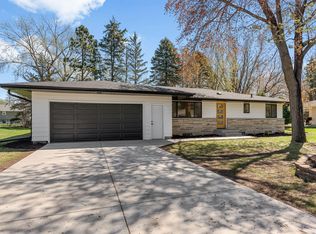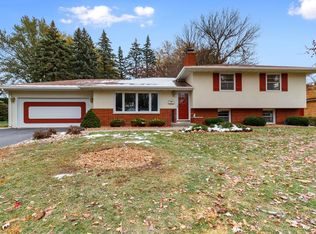Closed
$550,000
1200 Unity Ave N, Golden Valley, MN 55422
5beds
2,747sqft
Single Family Residence
Built in 1959
0.29 Acres Lot
$554,600 Zestimate®
$200/sqft
$3,746 Estimated rent
Home value
$554,600
$510,000 - $605,000
$3,746/mo
Zestimate® history
Loading...
Owner options
Explore your selling options
What's special
Welcome to your dream home in Golden Valley! This bright and spacious 5-bedroom, 3-bathroom rambler offers the perfect blend of comfort, charm, and functionality. Located in the highly sought-after Hopkins School District, the home is filled with natural light thanks to large windows throughout the main level, creating a warm and inviting atmosphere. You'll love cozy evenings by one of the two fireplaces and hosting gatherings in the formal dining room or around the kitchen’s convenient eat-in bar area. The generously sized lower-level family room is perfect for movie nights, game days, or casual get-togethers. Step outside to your own private backyard retreat featuring a patio and tall, lush privacy hedges—an ideal setting for summer entertaining or quiet moments outdoors. A two-car attached garage and a thoughtful layout make everyday living and hosting effortless. With its beautiful updates and fantastic location, this Golden Valley gem won’t last long!
Zillow last checked: 8 hours ago
Listing updated: June 02, 2025 at 08:34am
Listed by:
Bethany Nelson 763-257-9770,
Keller Williams Premier Realty Lake Minnetonka
Bought with:
Lasha S Raddatz
Keller Williams Realty Integrity Lakes
Source: NorthstarMLS as distributed by MLS GRID,MLS#: 6709435
Facts & features
Interior
Bedrooms & bathrooms
- Bedrooms: 5
- Bathrooms: 3
- Full bathrooms: 1
- 3/4 bathrooms: 1
- 1/2 bathrooms: 1
Bedroom 1
- Level: Main
- Area: 168 Square Feet
- Dimensions: 14x12
Bedroom 2
- Level: Main
- Area: 160 Square Feet
- Dimensions: 10x16
Bedroom 3
- Level: Main
- Area: 110 Square Feet
- Dimensions: 10x11
Bedroom 3
- Level: Main
- Area: 110 Square Feet
- Dimensions: 10x11
Bedroom 4
- Level: Lower
- Area: 224 Square Feet
- Dimensions: 16x14
Bedroom 5
- Level: Lower
- Area: 209 Square Feet
- Dimensions: 19x11
Dining room
- Level: Main
- Area: 130 Square Feet
- Dimensions: 10x13
Foyer
- Level: Main
- Area: 70 Square Feet
- Dimensions: 5x14
Kitchen
- Level: Main
- Area: 132 Square Feet
- Dimensions: 12x11
Living room
- Level: Main
- Area: 280 Square Feet
- Dimensions: 20x14
Recreation room
- Level: Lower
- Area: 462 Square Feet
- Dimensions: 33x14
Storage
- Level: Lower
- Area: 385 Square Feet
- Dimensions: 35x11
Heating
- Forced Air
Cooling
- Central Air
Appliances
- Included: Cooktop, Dishwasher, Dryer, Microwave, Refrigerator, Wall Oven
Features
- Basement: Egress Window(s),Finished,Full
- Number of fireplaces: 2
- Fireplace features: Brick, Family Room, Living Room
Interior area
- Total structure area: 2,747
- Total interior livable area: 2,747 sqft
- Finished area above ground: 1,438
- Finished area below ground: 902
Property
Parking
- Total spaces: 2
- Parking features: Attached, Concrete
- Attached garage spaces: 2
Accessibility
- Accessibility features: No Stairs External
Features
- Levels: One
- Stories: 1
- Patio & porch: Patio
Lot
- Size: 0.29 Acres
- Dimensions: 100 x 125
Details
- Foundation area: 1309
- Parcel number: 1902924220057
- Zoning description: Residential-Single Family
Construction
Type & style
- Home type: SingleFamily
- Property subtype: Single Family Residence
Materials
- Brick/Stone, Wood Siding
- Roof: Asphalt
Condition
- Age of Property: 66
- New construction: No
- Year built: 1959
Utilities & green energy
- Gas: Natural Gas
- Sewer: City Sewer/Connected
- Water: City Water/Connected
Community & neighborhood
Location
- Region: Golden Valley
- Subdivision: Thotlands Twin View Terrace 2nd Add
HOA & financial
HOA
- Has HOA: No
Price history
| Date | Event | Price |
|---|---|---|
| 5/30/2025 | Sold | $550,000$200/sqft |
Source: | ||
| 5/21/2025 | Pending sale | $550,000$200/sqft |
Source: | ||
| 4/25/2025 | Listed for sale | $550,000+22.2%$200/sqft |
Source: | ||
| 12/10/2021 | Sold | $450,000+0%$164/sqft |
Source: | ||
| 11/14/2021 | Pending sale | $449,900$164/sqft |
Source: Zillow Offers Report a problem | ||
Public tax history
| Year | Property taxes | Tax assessment |
|---|---|---|
| 2025 | $6,455 +8.2% | $460,200 +1.1% |
| 2024 | $5,966 +4.2% | $455,000 +5% |
| 2023 | $5,724 +5.6% | $433,200 +3.1% |
Find assessor info on the county website
Neighborhood: 55422
Nearby schools
GreatSchools rating
- 6/10Meadowbrook Elementary SchoolGrades: PK-6Distance: 0.9 mi
- 5/10Hopkins North Junior High SchoolGrades: 7-9Distance: 4.1 mi
- 8/10Hopkins Senior High SchoolGrades: 10-12Distance: 3.9 mi
Get pre-qualified for a loan
At Zillow Home Loans, we can pre-qualify you in as little as 5 minutes with no impact to your credit score.An equal housing lender. NMLS #10287.
Sell for more on Zillow
Get a Zillow Showcase℠ listing at no additional cost and you could sell for .
$554,600
2% more+$11,092
With Zillow Showcase(estimated)$565,692

