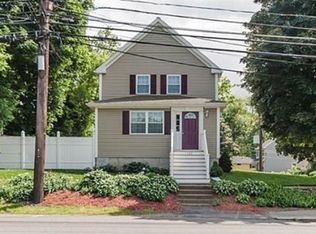NEWER CONSTRUCTION COLONIAL on the Highly Desirable Lexington Line with Conservation Land Views featuring Modern Granite Kitchen with Stainless Steel Appliances Open to Dining Room with Sliding Glass Doors to Rear Deck, Bright Fireplaced Living Room with Recessed Lighting & Bay Window, Tile Baths, Cathedral Ceiling Master Bedroom, Newly Painted Interior, 2nd Floor Laundry, Pull Down Attic Storage, Central A/C, Gorgeous Newly Finished Basement Family Room, Newly Fenced-In Yard, NEW 2020 Roof, Double Width Driveway with SIDE STREET ACCESS, and More!
This property is off market, which means it's not currently listed for sale or rent on Zillow. This may be different from what's available on other websites or public sources.
