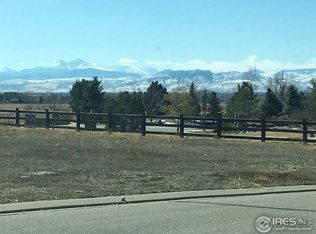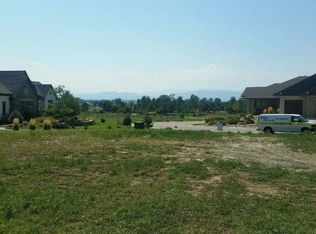Sold for $1,112,000
$1,112,000
1200 Terrace View St, Timnath, CO 80547
4beds
4,103sqft
Single Family Residence
Built in 2017
0.29 Acres Lot
$1,081,100 Zestimate®
$271/sqft
$4,193 Estimated rent
Home value
$1,081,100
$1.03M - $1.14M
$4,193/mo
Zestimate® history
Loading...
Owner options
Explore your selling options
What's special
Immerse yourself in the splendor of this exceptional custom home, where breathtaking mountain vistas welcome you! The property borders open space, providing direct access to miles of walking trails, lakes, and a bird sanctuary. Many upgrades in 2023! The open floor plan, featuring a soaring 10-ft beamed ceiling, seamlessly connects the living room, fireplace, dining area, and a chef's dream kitchen. A vast island, quartz counters, upgraded cabinets through the dining room, an induction cooktop with custom range hood, and walk-in pantry define the culinary haven. Step through the dual sliding doors to unveil a backyard haven for entertaining, showcasing an extended covered patio, a gas-piped BBQ area, and a saltwater pool with a push-button retractable cover, inviting you to relax and unwind. The luxury primary suite stands as a sanctuary, offering a walk-in closet, an oversized walk-in shower, a free-standing tub, and a double vanity. The main floor is thoughtfully designed, featuring a custom laundry for added convenience, an office, a guest bedroom, and a bath. Extend the hosting experience to the finished basement, where a rec room and a custom wet bar create a stylish retreat. Two additional bedrooms, a sumptuous bath, ample storage, and an oversized 3-car garage with an epoxy floor, including an enclosed workshop area, complete this remarkable home.
Zillow last checked: 8 hours ago
Listing updated: October 20, 2025 at 06:48pm
Listed by:
Jaione Osborne 9702290700,
Group Harmony
Bought with:
Anthony Taylor, 100095818
Berkshire Hathaway HomeServices Rocky Mountain, Realtors-Fort Collins
Source: IRES,MLS#: 1001782
Facts & features
Interior
Bedrooms & bathrooms
- Bedrooms: 4
- Bathrooms: 4
- Full bathrooms: 2
- 3/4 bathrooms: 1
- 1/2 bathrooms: 1
- Main level bathrooms: 3
Primary bedroom
- Description: Carpet
- Features: Tub+Shower Primary, Luxury Features Primary Bath, 5 Piece Primary Bath
- Level: Main
- Area: 195 Square Feet
- Dimensions: 13 x 15
Bedroom 2
- Description: Carpet
- Level: Main
- Area: 154 Square Feet
- Dimensions: 11 x 14
Bedroom 3
- Description: Carpet
- Level: Basement
- Area: 180 Square Feet
- Dimensions: 12 x 15
Bedroom 4
- Description: Carpet
- Level: Basement
- Area: 156 Square Feet
- Dimensions: 12 x 13
Dining room
- Description: Luxury Vinyl
- Level: Main
- Area: 132 Square Feet
- Dimensions: 11 x 12
Family room
- Description: Luxury Vinyl
- Level: Basement
- Area: 504 Square Feet
- Dimensions: 14 x 36
Kitchen
- Description: Luxury Vinyl
- Level: Main
- Area: 210 Square Feet
- Dimensions: 14 x 15
Laundry
- Description: Luxury Vinyl
- Level: Main
- Area: 78 Square Feet
- Dimensions: 6 x 13
Living room
- Description: Luxury Vinyl
- Level: Main
- Area: 396 Square Feet
- Dimensions: 18 x 22
Recreation room
- Description: Luxury Vinyl
- Level: Basement
- Area: 600 Square Feet
- Dimensions: 24 x 25
Study
- Description: Luxury Vinyl
- Level: Main
- Area: 154 Square Feet
- Dimensions: 11 x 14
Heating
- Forced Air, Humidity Control
Cooling
- Ceiling Fan(s), Attic Fan
Appliances
- Included: Electric Range, Self Cleaning Oven, Double Oven, Dishwasher, Bar Fridge, Microwave, Disposal
- Laundry: Sink, Washer/Dryer Hookup
Features
- Open Floorplan, Workshop, Pantry, Walk-In Closet(s), Wet Bar, Kitchen Island
- Windows: Window Coverings
- Basement: Full,Built-In Radon,Radon Test Available
- Has fireplace: Yes
- Fireplace features: Gas, Gas Log, Living Room
Interior area
- Total structure area: 4,103
- Total interior livable area: 4,103 sqft
- Finished area above ground: 2,063
- Finished area below ground: 2,040
Property
Parking
- Total spaces: 3
- Parking features: Garage Door Opener
- Attached garage spaces: 3
- Details: Attached
Accessibility
- Accessibility features: Accessible Doors, Main Floor Bath, Accessible Bedroom, Main Level Laundry
Features
- Levels: One
- Stories: 1
- Patio & porch: Patio
- Exterior features: Sprinkler System
- Has private pool: Yes
- Pool features: Private
- Fencing: Fenced,Wood
- Has view: Yes
- View description: Hills
Lot
- Size: 0.29 Acres
- Features: Evergreen Trees, Deciduous Trees, Paved, Curbs
Details
- Parcel number: R1643984
- Zoning: Res
- Special conditions: Private Owner
Construction
Type & style
- Home type: SingleFamily
- Architectural style: Contemporary
- Property subtype: Single Family Residence
Materials
- Frame, Stone
- Roof: Composition
Condition
- New construction: No
- Year built: 2017
Utilities & green energy
- Electric: PV REA
- Gas: XCEL ENERGY
- Sewer: Public Sewer
- Water: District
- Utilities for property: Natural Gas Available, Electricity Available, Cable Available
Green energy
- Energy efficient items: Windows, High Efficiency Furnace, Thermostat
Community & neighborhood
Security
- Security features: Fire Alarm
Community
- Community features: Playground, Park, Trail(s)
Location
- Region: Timnath
- Subdivision: Serratoga Falls
HOA & financial
HOA
- Has HOA: Yes
- HOA fee: $600 annually
- Association name: Serratoga Falls Metro Dist #2
- Association phone: 970-484-0101
Other
Other facts
- Listing terms: Cash,Conventional
- Road surface type: Asphalt
Price history
| Date | Event | Price |
|---|---|---|
| 5/1/2024 | Sold | $1,112,000-5.4%$271/sqft |
Source: | ||
| 3/21/2024 | Pending sale | $1,175,000$286/sqft |
Source: | ||
| 1/18/2024 | Listed for sale | $1,175,000+12.2%$286/sqft |
Source: | ||
| 6/13/2022 | Sold | $1,047,000+65.7%$255/sqft |
Source: Public Record Report a problem | ||
| 6/20/2018 | Sold | $631,746+403.4%$154/sqft |
Source: Public Record Report a problem | ||
Public tax history
| Year | Property taxes | Tax assessment |
|---|---|---|
| 2024 | $9,032 +28.4% | $59,469 -1% |
| 2023 | $7,034 -1.2% | $60,046 +35.4% |
| 2022 | $7,116 +10.1% | $44,355 -2.8% |
Find assessor info on the county website
Neighborhood: 80547
Nearby schools
GreatSchools rating
- 8/10Timnath Elementary SchoolGrades: PK-5Distance: 2.8 mi
- 5/10Timnath Middle-High SchoolGrades: 6-12Distance: 0.8 mi
Schools provided by the listing agent
- Elementary: Timnath
- Middle: Timnath Middle-High School
- High: Timnath Middle-High School
Source: IRES. This data may not be complete. We recommend contacting the local school district to confirm school assignments for this home.
Get a cash offer in 3 minutes
Find out how much your home could sell for in as little as 3 minutes with a no-obligation cash offer.
Estimated market value$1,081,100
Get a cash offer in 3 minutes
Find out how much your home could sell for in as little as 3 minutes with a no-obligation cash offer.
Estimated market value
$1,081,100

