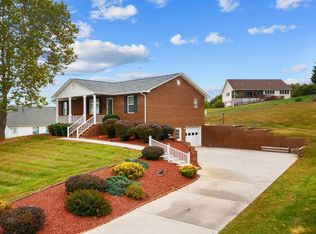Nice 2 story Home located in the Alpha/West school district, convenient to Jefferson City, with awesome Mountain and Country Views. Home has had recent updates that include: stone around fireplace in Living Room and at Breakfast Bar, Brushed Nickel Hardware, SS Appliances, fan/light fixtures including entry Chandelier, Faucets, New Water Heater, Interior Doors including solid door into Main Level Garage. Also updated Granite Counters and Darkened Cabinetry. Main level features Master Bedroom/Bathroom with walk-in closet, Half Bath, 2 car Garage, and Laundry Room. Upstairs you will find Two Bedrooms and Full Bathroom. Fenced in back yard is great for pets or kids with a nice Patio for Entertaining. 4x4 Deck with new above ground pool. Also convenient to Black Oak marina on Cherokee Lake. Currently under a Home Warranty Contract that is transferable.
This property is off market, which means it's not currently listed for sale or rent on Zillow. This may be different from what's available on other websites or public sources.

