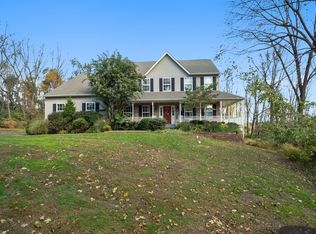Behind a beautiful brick pillars and black wrought iron gate, surrounded by manicured lawns, is the epitome of graceful Bucks County estate living. Located just outside of Doylestown, beautifully crafted reproduction farmhouse combines antique charm & modern convenience. A rocking chair front porch leads to the elegant center entrance hall with quarry tile floors, quality lighting and a center oak staircase. To the right is the distinguished family room with beamed ceiling and the beautiful hardwood floors found through the home. The family room stone fireplace is the first of five. Elegant formality is the living room with dentil crown molding, hardwood floors and a second fireplace. The sunroom is marvelous with a huge Palladian window as the focal point of the room. Vaulted ceiling, sliders to the expansive deck & the third fireplace are some of the features of this room. The dining room is wonderful for entertaining. Crown Molding, chair rail, ceiling medallion & the fourth fireplace create a splendid dining spot. For quick bites the sunny breakfast room is open to the gleaming kitchen. And what a kitchen! The finest cherry cabinetry, gleaming granite, marble flooring, cooktop, display cabinets, tumbled marble mosaic backsplash, double ovens & much more. The laundry room has been completely remodeled with mosaic tile backsplash, built in cubbies & a full bath with frameless glass shower and beautiful furniture grade cabinet and granite countered sink. These upscale vanities can be found in all the baths in the home. The second floor is equally as stunning. The jewel is the master suite with Brazilian cherry hardwood flooring, the fifth fireplace, enormous walk in closet and the most impressive, luxurious master bath. Three additional very spacious bedrooms share an open loft-like landing & completely remodeled bath. In addition to all this, there is a terrific one bedroom apartment above the oversized 3.5 car garage. The apartment is a wonderful choice for au pair, in-law, or multi-generational living. The finished basement has two separate rooms-great for exercise, media or playroom. The outside of the home is as remarkable as the interior. A gorgeous pool with waterfall, playhouse, putting green, burbling fountains, plush carpet of lawn, multiple patios-all surrounded by woods for maximum privacy. The landscaping has been designed with sophistication & flair. From the first moment you enter the gates this property will make you feel right at home.
This property is off market, which means it's not currently listed for sale or rent on Zillow. This may be different from what's available on other websites or public sources.

