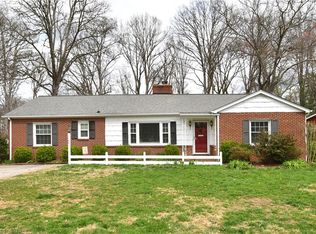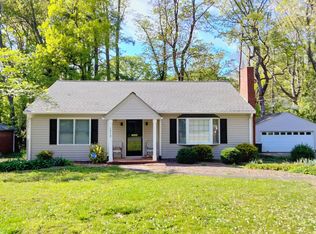Eclectic mid-century home exudes personality and functionality. Situated on .41 acre level lot in Sherwood Forest Annex. Convenient to shopping, restaurants and more! Price reflects the need for some repairs. See agent only.
This property is off market, which means it's not currently listed for sale or rent on Zillow. This may be different from what's available on other websites or public sources.

