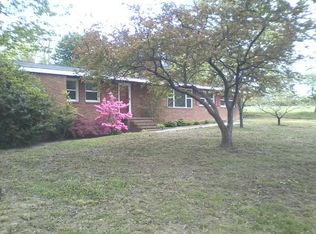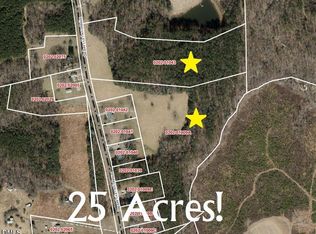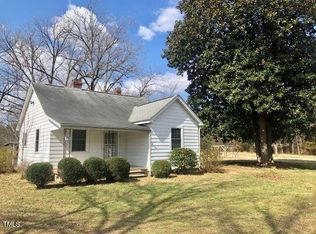Sold for $1,050,000 on 09/25/25
$1,050,000
1200 Spring Valley Lake Rd, Henderson, NC 27537
3beds
4,145sqft
Farm, Residential
Built in 1991
33.32 Acres Lot
$1,047,900 Zestimate®
$253/sqft
$1,814 Estimated rent
Home value
$1,047,900
Estimated sales range
Not available
$1,814/mo
Zestimate® history
Loading...
Owner options
Explore your selling options
What's special
Gorgeous 33+ acre farm and 4100+ sqft home near KERR LAKE! This is an equestrian lovers DREAM with lots of open pastures and a private pond. 36x40 5-stall horse barn has a hay loft, tack room, and wash pit (roof replaced in 2016). 30x26 shop, 26x14 'lean to', and additional 36x28 shop for your farm equipment or wood shop, also has a separate driveway from the road. Screen porch, tiered deck, and round shaped patio have the BEST sunrise and pond views. Formal living room/den has custom wood shelving and ceiling, and a gas log fireplace. Chefs delight kitchen has an abundance of counter-top and cabinet space, 2 sinks, double ovens, partial brick wall, tile backsplash, skylight, recessed lights, shiplap style ceiling, and an open breakfast nook with a bay window. Formal dining room is off the foyer with crown molding and double windows. 1st floor master suite has 2 closets, a luxurious private bath with tile floors, jetted soaking tub, oversized separate shower, and double vanities with plenty of cabinet/drawer storage. The family room has a wood burning fireplace, custom built-in bookshelves, and double doors to the screen porch. The laundry room is AMAZING with lots of cabinet storage, counter-top space, sink, and tiled bay for your washer/dryer to sit in, and a full bath access. The bonus/rec room on the 2nd floor has a separate staircase entrance. Spacious guest bedrooms on the 2nd floor have 2 full baths. Hardwood floors through the 1st floor. Country style covered, brick, front porch where you can watch the local wildlife. 2-10 Home Warranty included! $10,000 flooring/appliance allowance with approved contract. *Some photos are virtually staged.
Zillow last checked: 8 hours ago
Listing updated: October 28, 2025 at 12:41am
Listed by:
Wallace Peiffer 919-302-1215,
Premier Advantage Realty Inc
Bought with:
Patsy A Rivers, 111784
Coldwell Banker Advantage Hend
Source: Doorify MLS,MLS#: 10069774
Facts & features
Interior
Bedrooms & bathrooms
- Bedrooms: 3
- Bathrooms: 4
- Full bathrooms: 4
Heating
- Forced Air, Heat Pump
Cooling
- Heat Pump
Appliances
- Included: Built-In Electric Range, Dishwasher, Electric Range, Microwave, Refrigerator, Oven
- Laundry: Laundry Room, Main Level, Sink
Features
- Bathtub/Shower Combination, Bookcases, Built-in Features, Ceiling Fan(s), Crown Molding, Double Vanity, Entrance Foyer, High Ceilings, Pantry, Master Downstairs, Room Over Garage, Separate Shower, Vaulted Ceiling(s), Walk-In Closet(s), Wet Bar, Whirlpool Tub
- Flooring: Carpet, Hardwood, Tile, Vinyl
- Windows: Insulated Windows, Skylight(s)
- Basement: Crawl Space
- Number of fireplaces: 2
- Fireplace features: Gas Log, Library, Living Room, Wood Burning
Interior area
- Total structure area: 4,145
- Total interior livable area: 4,145 sqft
- Finished area above ground: 4,145
- Finished area below ground: 0
Property
Parking
- Total spaces: 6
- Parking features: Circular Driveway, Concrete, Garage, Garage Faces Side
- Attached garage spaces: 2
- Uncovered spaces: 4
Features
- Levels: Two
- Stories: 2
- Patio & porch: Covered, Deck, Front Porch, Patio, Porch, Screened
- Exterior features: Rain Gutters, Storage
- Pool features: None
- Fencing: Partial
- Has view: Yes
- View description: Pond
- Has water view: Yes
- Water view: Pond
Lot
- Size: 33.32 Acres
- Features: Landscaped, Pasture, Pond on Lot, Wooded
Details
- Additional structures: Barn(s), Shed(s), Stable(s), Storage, Workshop
- Parcel number: 020201009
- Zoning: Res
- Special conditions: Standard
- Horses can be raised: Yes
Construction
Type & style
- Home type: SingleFamily
- Architectural style: Farmhouse, Traditional, Transitional
- Property subtype: Farm, Residential
Materials
- Other
- Foundation: Brick/Mortar
- Roof: Metal, Shingle
Condition
- New construction: No
- Year built: 1991
Utilities & green energy
- Sewer: Septic Tank
- Water: Well
Community & neighborhood
Location
- Region: Henderson
- Subdivision: Not in a Subdivision
Price history
| Date | Event | Price |
|---|---|---|
| 9/25/2025 | Sold | $1,050,000-16%$253/sqft |
Source: | ||
| 7/24/2025 | Pending sale | $1,250,000$302/sqft |
Source: | ||
| 7/19/2025 | Listed for sale | $1,250,000$302/sqft |
Source: | ||
| 4/27/2025 | Pending sale | $1,250,000$302/sqft |
Source: | ||
| 4/8/2025 | Price change | $1,250,000-2%$302/sqft |
Source: | ||
Public tax history
| Year | Property taxes | Tax assessment |
|---|---|---|
| 2025 | $5,975 +5.1% | $725,956 |
| 2024 | $5,684 +33.8% | $725,956 +73.5% |
| 2023 | $4,246 0% | $418,536 |
Find assessor info on the county website
Neighborhood: 27537
Nearby schools
GreatSchools rating
- 4/10E O Young Jr Elementary SchoolGrades: PK-5Distance: 3.8 mi
- 3/10Vance County Middle SchoolGrades: 6-8Distance: 2 mi
- 1/10Northern Vance High SchoolGrades: 9-12Distance: 5.1 mi
Schools provided by the listing agent
- Elementary: Vance - E O Young Jr
- Middle: Vance - Vance County
- High: Vance - Vance County
Source: Doorify MLS. This data may not be complete. We recommend contacting the local school district to confirm school assignments for this home.

Get pre-qualified for a loan
At Zillow Home Loans, we can pre-qualify you in as little as 5 minutes with no impact to your credit score.An equal housing lender. NMLS #10287.


