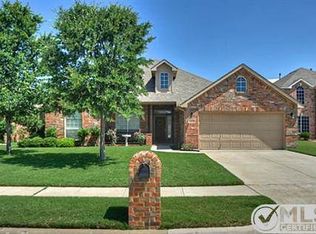Sold
Price Unknown
1200 Spring Ridge Ln, Flower Mound, TX 75028
5beds
3,410sqft
Single Family Residence
Built in 2001
0.4 Acres Lot
$662,700 Zestimate®
$--/sqft
$4,575 Estimated rent
Home value
$662,700
$623,000 - $702,000
$4,575/mo
Zestimate® history
Loading...
Owner options
Explore your selling options
What's special
Welcome to this beautiful 5-bedroom, 3-car garage home nestled in the highly desirable community of Stone Hill Farms! Freshly painted and featuring updated carpet in 2025, this spacious residence is move-in ready with thoughtful upgrades throughout. Enjoy an ideal floor plan with three bedrooms conveniently located downstairs, including a luxurious master suite. The open-concept living spaces flow seamlessly, perfect for everyday living and entertaining. Step into your private backyard oasis, complete with mature trees, a covered patio, built-in grill, fire pit, storage shed, and a sparkling pool-spa—perfect for summer days or relaxing evenings under the stars. Additional features include epoxy flooring in the garage, wired security cameras throughout the home, and a location that simply can’t be beat. You're just minutes from the community playground and pool, top-rated schools, shopping, restaurants, entertainment, and major highways. This one is a must-see!
Zillow last checked: 8 hours ago
Listing updated: June 21, 2025 at 10:04am
Listed by:
Shelby Love 0464242 214-668-4429,
Keller Williams Realty-FM 972-874-1905
Bought with:
Beth Brake
Keller Williams Realty-FM
Source: NTREIS,MLS#: 20907381
Facts & features
Interior
Bedrooms & bathrooms
- Bedrooms: 5
- Bathrooms: 4
- Full bathrooms: 3
- 1/2 bathrooms: 1
Primary bedroom
- Features: Ceiling Fan(s)
- Level: First
- Dimensions: 20 x 18
Bedroom
- Level: Second
- Dimensions: 13 x 13
Bedroom
- Level: Second
- Dimensions: 13 x 13
Bedroom
- Level: Second
- Dimensions: 14 x 12
Breakfast room nook
- Level: First
- Dimensions: 12 x 8
Dining room
- Level: First
- Dimensions: 13 x 13
Game room
- Level: Second
- Dimensions: 20 x 16
Other
- Level: First
- Dimensions: 12 x 10
Kitchen
- Features: Eat-in Kitchen
- Level: First
- Dimensions: 14 x 13
Living room
- Features: Fireplace
- Level: First
- Dimensions: 20 x 16
Office
- Level: First
- Dimensions: 12 x 10
Utility room
- Level: First
- Dimensions: 8 x 6
Heating
- Central, Natural Gas
Cooling
- Central Air, Ceiling Fan(s), Electric
Appliances
- Included: Dishwasher, Electric Oven, Disposal, Microwave
Features
- Cathedral Ceiling(s), Decorative/Designer Lighting Fixtures, Eat-in Kitchen, High Speed Internet, Cable TV, Walk-In Closet(s)
- Flooring: Carpet, Ceramic Tile
- Has basement: No
- Number of fireplaces: 1
- Fireplace features: Gas Starter, Living Room
Interior area
- Total interior livable area: 3,410 sqft
Property
Parking
- Total spaces: 3
- Parking features: Garage Faces Front, Garage, Garage Door Opener
- Attached garage spaces: 3
Features
- Levels: Two
- Stories: 2
- Patio & porch: Covered
- Exterior features: Outdoor Grill, Rain Gutters
- Pool features: Gunite, In Ground, Pool, Pool/Spa Combo
- Fencing: Wood
Lot
- Size: 0.40 Acres
- Features: Landscaped, Subdivision, Sprinkler System
Details
- Parcel number: R197615
Construction
Type & style
- Home type: SingleFamily
- Architectural style: Traditional,Detached
- Property subtype: Single Family Residence
Materials
- Brick
- Foundation: Slab
Condition
- Year built: 2001
Utilities & green energy
- Sewer: Public Sewer
- Water: Public
- Utilities for property: Sewer Available, Water Available, Cable Available
Community & neighborhood
Security
- Security features: Carbon Monoxide Detector(s), Smoke Detector(s)
Community
- Community features: Curbs
Location
- Region: Flower Mound
- Subdivision: Stone Hill Farms Ph 1, 2 Sec I
HOA & financial
HOA
- Has HOA: Yes
- HOA fee: $630 annually
- Services included: Association Management
- Association name: First Service Residential
- Association phone: 877-378-2388
Other
Other facts
- Listing terms: Cash,Conventional,FHA
Price history
| Date | Event | Price |
|---|---|---|
| 6/18/2025 | Sold | -- |
Source: NTREIS #20907381 Report a problem | ||
| 5/23/2025 | Pending sale | $730,000$214/sqft |
Source: NTREIS #20907381 Report a problem | ||
| 4/29/2025 | Contingent | $730,000$214/sqft |
Source: NTREIS #20907381 Report a problem | ||
| 4/17/2025 | Listed for sale | $730,000+0.7%$214/sqft |
Source: NTREIS #20907381 Report a problem | ||
| 3/14/2025 | Listing removed | $725,000$213/sqft |
Source: NTREIS #20804040 Report a problem | ||
Public tax history
| Year | Property taxes | Tax assessment |
|---|---|---|
| 2025 | $11,085 +1.6% | $655,542 +1.7% |
| 2024 | $10,916 -7% | $644,792 -6.2% |
| 2023 | $11,737 +30.9% | $687,653 +31.6% |
Find assessor info on the county website
Neighborhood: Stone Hills Farms
Nearby schools
GreatSchools rating
- 9/10Prairie Trail Elementary SchoolGrades: K-5Distance: 0.7 mi
- 7/10Lamar Middle SchoolGrades: 6-8Distance: 1.2 mi
- 8/10Marcus High SchoolGrades: 9-12Distance: 1.2 mi
Schools provided by the listing agent
- Elementary: Prairie Trail
- Middle: Lamar
- High: Marcus
- District: Lewisville ISD
Source: NTREIS. This data may not be complete. We recommend contacting the local school district to confirm school assignments for this home.
Get a cash offer in 3 minutes
Find out how much your home could sell for in as little as 3 minutes with a no-obligation cash offer.
Estimated market value$662,700
Get a cash offer in 3 minutes
Find out how much your home could sell for in as little as 3 minutes with a no-obligation cash offer.
Estimated market value
$662,700
