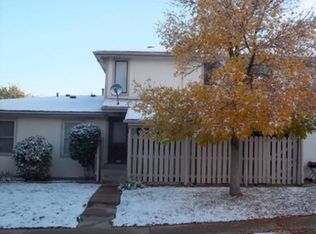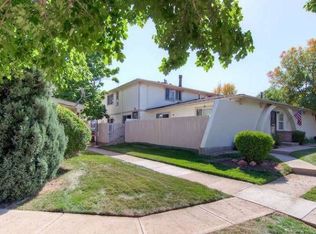Great location, walking distance and close to Fitzsimons University of Colorado Hospital Campus! Very adorable and affordable townhome centrally located in the Denver Metro Area. This upper level townhome is an end unit, has a front lawn area in front, is a spacious 2 bedroom, 1 bath, large 10' x 7' exterior covered balcony, 1 car shared attached garage. This townhome has a newer furnace and central air conditioning, newer wood flooring in the kitchen, dining room, living room, bathroom and laundry room. This townhome offers great opportunities for affordable home ownership, conveniently located to Public Transportation, RTD, Light Rail Park and Ride Station, DIA, Buckley Air Force Base, Fitzsimons Campus, New VA Hospital, Children's Hospital, DTC, shopping, restaurants and etc.
This property is off market, which means it's not currently listed for sale or rent on Zillow. This may be different from what's available on other websites or public sources.

