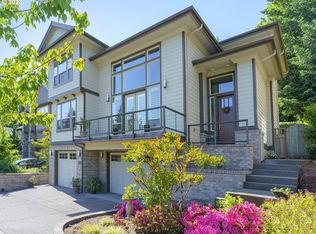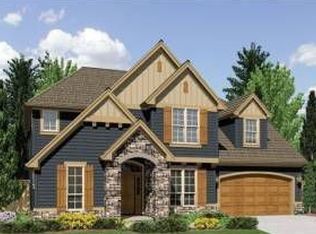Gorgeous Newer SW Portland Home in Tryon Highlands - Beautiful grand home in a quiet new neighborhood backing to farmland. The design has a wide-open floor plan, tall ceilings and lots of light. Entering the home you are greeted with the formal entry and vaulted ceilings. Off of the entry is the living room with enormous windows and a double story vaulted ceiling. From the living room is the formal dining room with carved pillars and plenty of woodwork. The gourmet kitchen featuring granite, a huge island, custom tin backsplash, industrial 5-burner gas stove with hood, stainless appliances and a great breakfast nook looking to the back patio. The family room is next to the kitchen, creating a great room with a tall gas fireplace, door to the back patio and yard, built-ins, media wiring and tall ceilings. Also on the main floor is a beautiful 2nd master that looks out to the back yard and has a bathroom with a walk in closet, double sinks and a tub shower. Also on the main level is a nice half-bathroom for guests and a laundry room with cabinets and a sink. Upstairs features a very large bonus room that can be used also as a media room or a large bedroom, as this bonus room has a closet. There are two nice bedrooms that share a three part Jack & Jill bathroom that is configured to allow use from the bedrooms and the hallway. The upstairs has a very nice additional room with glass French doors, a gas fireplace and built-ins. This room may be used as an office, television room or a library. The private master suite is spacious and looks out the wonderful farm behind the house. The master bathroom has a lighted vanity, double sinks, jetted tub, large shower and a walk-in closet. The mature yard has something for everyone, from an entertaining patio to a play area, including multiple levels and raised beds, the top part backing to a large field that is part of a farm. No smoking and no pets please. Stephenson Elementary, Jackson Middle School and Wilson High School. No Pets Allowed (RLNE2546274)
This property is off market, which means it's not currently listed for sale or rent on Zillow. This may be different from what's available on other websites or public sources.

