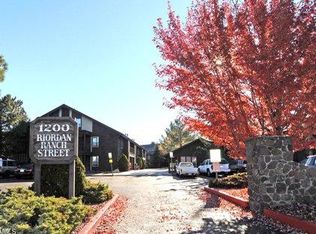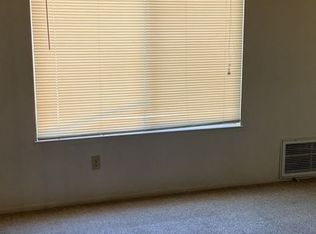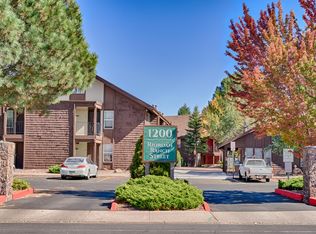Desirable location! One of the best locations in town! Across the street from Northern Arizona University and within walking distance to stores and restaurants. Upgraded coaxial cable for faster internet! Wood grain Vinyl flooring installed. Bonus room has been used as a 3rd bedroom office or den! Laundry is in unit! Tons of storage and nice deck to enjoy cool breezes and awesome views. Cathedral ceilings, kitchen breakfast bar and built in desks all within a split floor plan. Common areas are nicely maintained and landscaped with picnic tables and barbecue grills. HOA fees include city water, sewer, garbage, hot water, landscaping, snow removal and all exterior maintenance. Buyer to verify all facts.
This property is off market, which means it's not currently listed for sale or rent on Zillow. This may be different from what's available on other websites or public sources.



