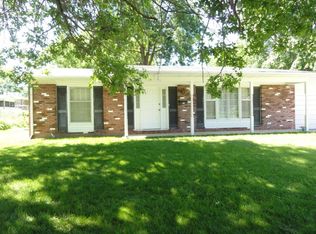The auction for Hubzu property 89916608599 ends 08-17-2022 at 03:00 PM ET. Why wait? Bid on this property now. Visit Hubzu.com to get started. Wonderful single family home oozing with potential. This home was built in 1976 and features 4 bedrooms and 2.1 bathrooms, with plenty of living space. ***SPECIAL NOTES: (1) This is a CASH ONLY transaction. (2) Seller to pay Taxes, HOA, and Municipal/Utility Liens. (3) The seller has chosen to disclose the reserve price for this property and has set the reserve at $220,000. (4) Bids below the disclosed reserve may be presented to the seller for consideration. (5) Please read the Hubzu disclaimers carefully before placing a bid or submitting an offer. *** "As is" cash only sale with no contingencies or inspections. Buyer will be responsible for obtaining possession of the property upon closing.
This property is off market, which means it's not currently listed for sale or rent on Zillow. This may be different from what's available on other websites or public sources.

