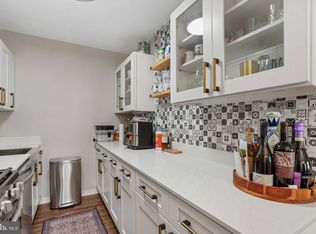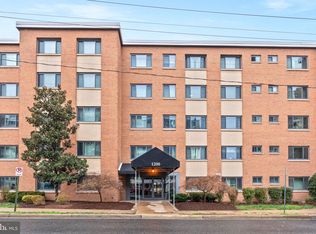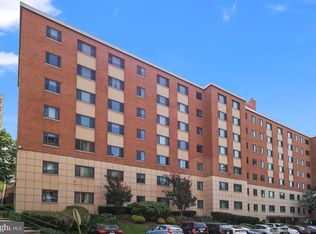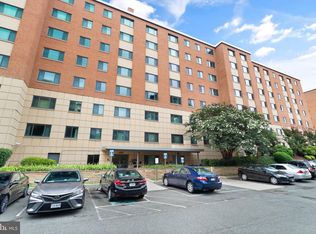Sold for $235,000
$235,000
1200 S Arlington Ridge Rd APT 409, Arlington, VA 22202
1beds
670sqft
Condominium
Built in 1958
-- sqft lot
$236,600 Zestimate®
$351/sqft
$1,970 Estimated rent
Home value
$236,600
$225,000 - $248,000
$1,970/mo
Zestimate® history
Loading...
Owner options
Explore your selling options
What's special
Stunning Sun Drenched 1 Bedroom 1 Bathroom Condo ready for move-in in an unbeatable location! This unit boasts of Kitchen with Granite Countertops, Stainless Steel Appliances, Eat in Area, Brand New Carpet Throughout, Recessed Lighting, Crown Molding, Updated Bathroom, Ceiling Fan and more. Condo Fees cover all utilities, Building Maintenance, trash removal, and common area upkeep. Condo Amenities include on-site Laundry, Community Swimming Pool, and newly built barbeque area. Located just minutes from Pentagon and Pentagon City Metro, Amazon HQ2, and National Landing, with easy access to D.C via I-395. Short walk to Fashion Centre at Pentagon City shopping, restaurants, and more. Easy walk to metro, metrobus and Prospect Hill.
Zillow last checked: 8 hours ago
Listing updated: August 04, 2025 at 08:56am
Listed by:
Jamaal Carey 703-599-1921,
Weichert, REALTORS
Bought with:
Veronique Onteniente, SP40000673
TTR Sotheby's International Realty
Source: Bright MLS,MLS#: VAAR2059060
Facts & features
Interior
Bedrooms & bathrooms
- Bedrooms: 1
- Bathrooms: 1
- Full bathrooms: 1
- Main level bathrooms: 1
- Main level bedrooms: 1
Bedroom 1
- Level: Main
Bathroom 1
- Level: Main
Dining room
- Level: Main
Kitchen
- Level: Main
Living room
- Level: Main
Heating
- Forced Air, Other
Cooling
- Central Air, Other
Appliances
- Included: Microwave, Dishwasher, Disposal, Refrigerator, Stainless Steel Appliance(s), Cooktop, Ice Maker, Gas Water Heater
- Laundry: Common Area
Features
- Crown Molding, Upgraded Countertops, Combination Kitchen/Dining, Combination Kitchen/Living, Combination Dining/Living, Kitchen Island, Open Floorplan, Breakfast Area, Built-in Features, Recessed Lighting
- Flooring: Carpet, Ceramic Tile
- Windows: Double Pane Windows
- Has basement: No
- Has fireplace: No
Interior area
- Total structure area: 670
- Total interior livable area: 670 sqft
- Finished area above ground: 670
- Finished area below ground: 0
Property
Parking
- Parking features: Parking Lot
Accessibility
- Accessibility features: Accessible Elevator Installed
Features
- Levels: One
- Stories: 1
- Exterior features: Barbecue
- Pool features: Community
- Has view: Yes
- View description: Street
Details
- Additional structures: Above Grade, Below Grade
- Parcel number: 35007042
- Zoning: RA6-15
- Special conditions: Standard
Construction
Type & style
- Home type: Condo
- Property subtype: Condominium
- Attached to another structure: Yes
Materials
- Brick
Condition
- Very Good
- New construction: No
- Year built: 1958
Utilities & green energy
- Sewer: Public Sewer
- Water: Public
Community & neighborhood
Community
- Community features: Pool
Location
- Region: Arlington
- Subdivision: The Cavendish
HOA & financial
Other fees
- Condo and coop fee: $789 monthly
Other
Other facts
- Listing agreement: Exclusive Right To Sell
- Listing terms: Cash,Conventional,FHA,VA Loan,VHDA
- Ownership: Fee Simple
Price history
| Date | Event | Price |
|---|---|---|
| 9/19/2025 | Listing removed | $2,100$3/sqft |
Source: Zillow Rentals Report a problem | ||
| 8/16/2025 | Price change | $2,100-6.7%$3/sqft |
Source: Zillow Rentals Report a problem | ||
| 8/14/2025 | Listed for rent | $2,250+50.1%$3/sqft |
Source: Zillow Rentals Report a problem | ||
| 7/25/2025 | Sold | $235,000$351/sqft |
Source: | ||
| 7/14/2025 | Pending sale | $235,000$351/sqft |
Source: | ||
Public tax history
| Year | Property taxes | Tax assessment |
|---|---|---|
| 2025 | $2,361 +2.9% | $228,600 +2.9% |
| 2024 | $2,294 -2.7% | $222,100 -3% |
| 2023 | $2,358 +0.7% | $228,900 +0.7% |
Find assessor info on the county website
Neighborhood: Arlington Ridge
Nearby schools
GreatSchools rating
- 3/10Hoffman-Boston Elementary SchoolGrades: PK-5Distance: 0.3 mi
- 7/10Gunston Middle SchoolGrades: 6-8Distance: 1.1 mi
- 4/10Wakefield High SchoolGrades: 9-12Distance: 2.6 mi
Schools provided by the listing agent
- Elementary: Oakridge
- Middle: Gunston
- High: Wakefield
- District: Arlington County Public Schools
Source: Bright MLS. This data may not be complete. We recommend contacting the local school district to confirm school assignments for this home.
Get a cash offer in 3 minutes
Find out how much your home could sell for in as little as 3 minutes with a no-obligation cash offer.
Estimated market value
$236,600



