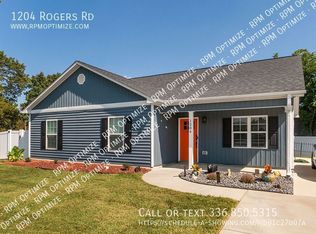Sold for $290,000 on 06/18/25
$290,000
1200 Rogers Rd, Graham, NC 27253
3beds
1,916sqft
Stick/Site Built, Residential, Single Family Residence
Built in 1940
0.38 Acres Lot
$292,100 Zestimate®
$--/sqft
$1,605 Estimated rent
Home value
$292,100
$254,000 - $336,000
$1,605/mo
Zestimate® history
Loading...
Owner options
Explore your selling options
What's special
PRICE REDUCTION provides a new opportunity to buy this treasure just in time to plant brightly colored flowers in the yard for spring. This sparkling, 1940's cottage is a blend of then and now, surrounded by trees on a corner lot, close to highways and downtown Graham. It is evident that it has been lovingly cared for through the years by its condition, attention to detail in the updates, and preservation of what was originally there. A cozy, sunshine filled office is off the main living area and a large sunroom off of the kitchen is perfect for all of your plants. Primary bedroom is downstairs w/a full bath. Two upstairs bedrooms share a bath. Thoughtfully placed built-ins provide spaces for books, treasures, and any decorative objects a new owner might want to display. A detached oversized two car garage has an additional wired workshop, perfect for escaping to work on hobbies. With warm weather and spring on the way, this fabulous home is ready for new owners to move in and enjoy.
Zillow last checked: 8 hours ago
Listing updated: June 18, 2025 at 03:17pm
Listed by:
Mary Donnell 336-264-0866,
NorthGroup Real Estate
Bought with:
Kristina Bunting, 309468
Coldwell Banker Advantage
Source: Triad MLS,MLS#: 1166222 Originating MLS: Winston-Salem
Originating MLS: Winston-Salem
Facts & features
Interior
Bedrooms & bathrooms
- Bedrooms: 3
- Bathrooms: 2
- Full bathrooms: 2
- Main level bathrooms: 1
Primary bedroom
- Level: Main
- Dimensions: 11.92 x 13.67
Bedroom 2
- Level: Second
- Dimensions: 8.75 x 16.58
Bedroom 3
- Level: Second
- Dimensions: 10.67 x 12.5
Den
- Level: Main
- Dimensions: 13.08 x 11.75
Dining room
- Level: Main
- Dimensions: 11.33 x 10.92
Kitchen
- Level: Main
- Dimensions: 11.33 x 11.5
Living room
- Level: Main
- Dimensions: 15.92 x 10.83
Study
- Level: Main
- Dimensions: 8.33 x 12.75
Sunroom
- Level: Main
- Dimensions: 18 x 7
Heating
- Forced Air, Natural Gas
Cooling
- Central Air
Appliances
- Included: Microwave, Dishwasher, Range, Electric Water Heater
- Laundry: Dryer Connection, Washer Hookup
Features
- Built-in Features, Ceiling Fan(s), Separate Shower
- Flooring: Carpet, Vinyl, Wood
- Basement: Crawl Space
- Number of fireplaces: 1
- Fireplace features: Den, See Remarks
Interior area
- Total structure area: 1,916
- Total interior livable area: 1,916 sqft
- Finished area above ground: 1,916
Property
Parking
- Total spaces: 2
- Parking features: Driveway, Garage, Circular Driveway, Garage Door Opener, Detached
- Garage spaces: 2
- Has uncovered spaces: Yes
Features
- Levels: One and One Half
- Stories: 1
- Pool features: None
Lot
- Size: 0.38 Acres
- Dimensions: 126 x 167 x 67 x 46 x 111
- Features: Level, Not in Flood Zone, Flat
Details
- Parcel number: 143953
- Zoning: R12
- Special conditions: Owner Sale
Construction
Type & style
- Home type: SingleFamily
- Property subtype: Stick/Site Built, Residential, Single Family Residence
Materials
- Brick, Wood Siding
Condition
- Year built: 1940
Utilities & green energy
- Sewer: Public Sewer
- Water: Public
Community & neighborhood
Location
- Region: Graham
Other
Other facts
- Listing agreement: Exclusive Right To Sell
- Listing terms: Cash,Conventional,FHA,VA Loan
Price history
| Date | Event | Price |
|---|---|---|
| 6/18/2025 | Sold | $290,000-7.9% |
Source: | ||
| 5/3/2025 | Pending sale | $315,000 |
Source: | ||
| 2/26/2025 | Price change | $315,000-4.5%$164/sqft |
Source: | ||
| 1/28/2025 | Price change | $330,000-4.3%$172/sqft |
Source: | ||
| 1/9/2025 | Listed for sale | $345,000+38%$180/sqft |
Source: | ||
Public tax history
| Year | Property taxes | Tax assessment |
|---|---|---|
| 2024 | $1,564 +8.6% | $333,579 |
| 2023 | $1,441 +66% | $333,579 +149.8% |
| 2022 | $868 -1.5% | $133,534 |
Find assessor info on the county website
Neighborhood: 27253
Nearby schools
GreatSchools rating
- 5/10South Graham ElementaryGrades: PK-5Distance: 0.6 mi
- 2/10Southern MiddleGrades: 6-8Distance: 2.9 mi
- 6/10Southern HighGrades: 9-12Distance: 3.1 mi
Schools provided by the listing agent
- Elementary: South Graham
- Middle: Southern
- High: Southern
Source: Triad MLS. This data may not be complete. We recommend contacting the local school district to confirm school assignments for this home.

Get pre-qualified for a loan
At Zillow Home Loans, we can pre-qualify you in as little as 5 minutes with no impact to your credit score.An equal housing lender. NMLS #10287.
Sell for more on Zillow
Get a free Zillow Showcase℠ listing and you could sell for .
$292,100
2% more+ $5,842
With Zillow Showcase(estimated)
$297,942