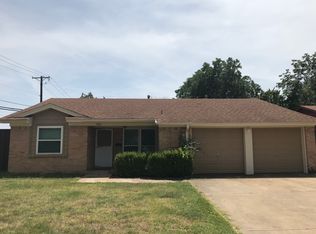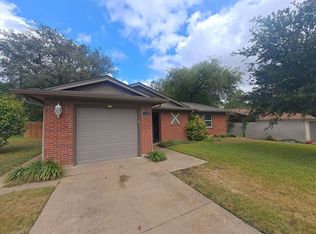Sold on 12/30/25
Price Unknown
1200 Ridgeway Dr, Richardson, TX 75080
3beds
1,428sqft
Single Family Residence
Built in 1959
9,278.28 Square Feet Lot
$377,700 Zestimate®
$--/sqft
$2,330 Estimated rent
Home value
$377,700
$359,000 - $397,000
$2,330/mo
Zestimate® history
Loading...
Owner options
Explore your selling options
What's special
Come see this beautifully updated home in sought after West Richardson! The upgrades are ENDLESS! All new PVC plumbing (2024) • Foundation leveled and lifted (2024) • Water Heater (2022) • Replaced shower valve in primary bathroom • New Oven, microwave, sink, faucet • New LVP flooring throughout • New can lights, light fixtures and fans throughout • New interior paint throughout • New front door and shutters • ROOF (2020) • Sprinkler Repairs • and so much more! The large windows create tons of natural light in each room. The open floor plan makes the home feel so spacious. Corner lot with beautiful trees. Close proximity to 75 and Durham Park and Cottonwood Park makes this location hard to beat. Make it yours today!
Zillow last checked: 8 hours ago
Listing updated: January 02, 2026 at 10:18am
Listed by:
Lydia Pettit 0697180 214-515-9888,
Paragon, REALTORS 214-515-9888
Bought with:
Cayla Andrews
KW-Cedar Creek Lake Properties
Source: NTREIS,MLS#: 21054600
Facts & features
Interior
Bedrooms & bathrooms
- Bedrooms: 3
- Bathrooms: 2
- Full bathrooms: 2
Primary bedroom
- Level: First
- Dimensions: 14 x 10
Bedroom
- Level: First
- Dimensions: 12 x 10
Breakfast room nook
- Level: First
- Dimensions: 7 x 7
Dining room
- Level: First
- Dimensions: 15 x 12
Kitchen
- Level: First
- Dimensions: 15 x 8
Living room
- Level: First
- Dimensions: 20 x 14
Utility room
- Level: First
- Dimensions: 7 x 5
Appliances
- Included: Dryer, Dishwasher, Gas Cooktop, Disposal, Gas Oven, Microwave, Washer
Features
- High Speed Internet, Open Floorplan, Pantry
- Flooring: Luxury Vinyl Plank
- Has basement: No
- Has fireplace: No
Interior area
- Total interior livable area: 1,428 sqft
Property
Parking
- Total spaces: 1
- Parking features: Additional Parking
- Attached garage spaces: 1
Features
- Levels: One
- Stories: 1
- Pool features: None
Lot
- Size: 9,278 sqft
Details
- Parcel number: 42163500740250000
Construction
Type & style
- Home type: SingleFamily
- Architectural style: Detached
- Property subtype: Single Family Residence
Condition
- Year built: 1959
Utilities & green energy
- Sewer: Public Sewer
- Water: Public
- Utilities for property: Sewer Available, Water Available
Community & neighborhood
Security
- Security features: Smoke Detector(s)
Location
- Region: Richardson
- Subdivision: Richardson Heights 07 4th Sec
Price history
| Date | Event | Price |
|---|---|---|
| 12/30/2025 | Sold | -- |
Source: NTREIS #21054600 | ||
| 12/2/2025 | Pending sale | $385,000$270/sqft |
Source: NTREIS #21054600 | ||
| 11/21/2025 | Contingent | $385,000$270/sqft |
Source: NTREIS #21054600 | ||
| 10/24/2025 | Price change | $385,000-3.1%$270/sqft |
Source: NTREIS #21054600 | ||
| 10/8/2025 | Price change | $397,500-1.9%$278/sqft |
Source: NTREIS #21054600 | ||
Public tax history
| Year | Property taxes | Tax assessment |
|---|---|---|
| 2025 | $3,360 +3.3% | $346,620 |
| 2024 | $3,253 +6.9% | $346,620 +13.1% |
| 2023 | $3,044 +7% | $306,530 |
Find assessor info on the county website
Neighborhood: Southwest Richardson
Nearby schools
GreatSchools rating
- 3/10Dover Elementary SchoolGrades: PK-6Distance: 0.1 mi
- 6/10Richardson West Junior High SchoolGrades: 7-8Distance: 0.9 mi
- 7/10Richardson High SchoolGrades: 9-12Distance: 0.7 mi
Schools provided by the listing agent
- Elementary: Dover
- High: Richardson
- District: Richardson ISD
Source: NTREIS. This data may not be complete. We recommend contacting the local school district to confirm school assignments for this home.
Get a cash offer in 3 minutes
Find out how much your home could sell for in as little as 3 minutes with a no-obligation cash offer.
Estimated market value
$377,700
Get a cash offer in 3 minutes
Find out how much your home could sell for in as little as 3 minutes with a no-obligation cash offer.
Estimated market value
$377,700

