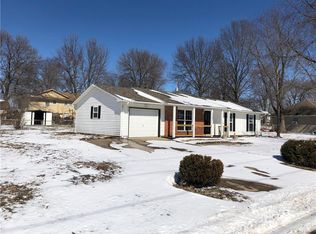Sold
Price Unknown
1200 Rice St, Pleasant Hill, MO 64080
3beds
1,337sqft
Single Family Residence
Built in 1966
1,306.8 Square Feet Lot
$232,500 Zestimate®
$--/sqft
$1,555 Estimated rent
Home value
$232,500
$200,000 - $272,000
$1,555/mo
Zestimate® history
Loading...
Owner options
Explore your selling options
What's special
HOME Sweet HOME! Welcome to this cute N cozy Ranch house nestled in Pleasant Hill. Beautiful Home on large corner lot
with Main Level Living. Spacious and Open Floor Plan! Lovely Hard Wood Floors Throughout! Great Room with Large Sunlight Windows & Brick Fireplace. Dining Room with Bay Window. Kitchen with tile floors, tile backsplash, tons of cabinets, good counterspace, and appliances. Master Bedroom with wood floors, fan, closet, and hosts a master bath with tile floor and shower. Good sized 2nd and 3rd bedrooms with wood floors, fans, closets, and laundry hookups if desired in 2nd bedroom closet. Full Bath with tile shower over tub, tile floor and vanity. Entry with coat closet, hallway with linen closet. Spacious and Open Full Basement with sump pump, walks up in the back, additional storage area. So many possibilities for the huge basement - additional bedrooms, rec room, more storage, man cave, game room, theatre area, etc. Incredible Opportunity to get your family into a wonderful Home, just add your personal touches! Convenient location near 7 hwy, shopping, dining, hardware store, parks, and amazing schools. Your HOME Awaits!
Zillow last checked: 8 hours ago
Listing updated: June 30, 2025 at 08:32am
Listing Provided by:
Dan Long Real Estate Team 816-200-2550,
Keller Williams Platinum Prtnr,
Dan Long 816-419-4933,
Keller Williams Platinum Prtnr
Bought with:
Mindy Crawford, 2016042881
RE/MAX Elite, REALTORS
Source: Heartland MLS as distributed by MLS GRID,MLS#: 2551411
Facts & features
Interior
Bedrooms & bathrooms
- Bedrooms: 3
- Bathrooms: 2
- Full bathrooms: 2
Primary bedroom
- Features: Ceiling Fan(s), Wood Floor
- Level: Main
Bedroom 2
- Features: Wood Floor
- Level: Main
Bedroom 3
- Features: Ceiling Fan(s), Wood Floor
- Level: Main
Primary bathroom
- Features: Ceramic Tiles, Shower Only
- Level: Main
Bathroom 1
- Features: Shower Over Tub
- Level: Main
Basement
- Level: Basement
Dining room
- Features: Wood Floor
- Level: Main
Great room
- Features: Ceiling Fan(s), Fireplace
- Level: Main
Kitchen
- Features: Ceramic Tiles
- Level: Main
Heating
- Forced Air
Cooling
- Electric
Appliances
- Included: Dishwasher, Disposal, Built-In Electric Oven
- Laundry: Bedroom Level, In Basement
Features
- Ceiling Fan(s), Pantry
- Flooring: Tile, Wood
- Doors: Storm Door(s)
- Windows: Window Coverings, Thermal Windows
- Basement: Concrete,Daylight,Full,Sump Pump,Walk-Up Access
- Number of fireplaces: 1
- Fireplace features: Great Room, Masonry, Wood Burning
Interior area
- Total structure area: 1,337
- Total interior livable area: 1,337 sqft
- Finished area above ground: 1,337
- Finished area below ground: 0
Property
Parking
- Total spaces: 2
- Parking features: Attached, Garage Door Opener, Garage Faces Side
- Attached garage spaces: 2
Accessibility
- Accessibility features: Accessible Approach with Ramp
Features
- Patio & porch: Porch
Lot
- Size: 1,306 sqft
- Features: Corner Lot, Level
Details
- Parcel number: 1879100
Construction
Type & style
- Home type: SingleFamily
- Architectural style: Traditional
- Property subtype: Single Family Residence
Materials
- Frame, Vinyl Siding
- Roof: Composition
Condition
- Year built: 1966
Utilities & green energy
- Sewer: Public Sewer
- Water: Public
Community & neighborhood
Security
- Security features: Smoke Detector(s)
Location
- Region: Pleasant Hill
- Subdivision: Other
HOA & financial
HOA
- Has HOA: No
Other
Other facts
- Listing terms: Cash,Conventional,FHA,VA Loan
- Ownership: Private
- Road surface type: Paved
Price history
| Date | Event | Price |
|---|---|---|
| 6/27/2025 | Sold | -- |
Source: | ||
| 6/8/2025 | Contingent | $225,000$168/sqft |
Source: | ||
| 6/5/2025 | Listed for sale | $225,000$168/sqft |
Source: | ||
Public tax history
| Year | Property taxes | Tax assessment |
|---|---|---|
| 2024 | $2,187 +0.7% | $30,320 |
| 2023 | $2,171 +12% | $30,320 +14.2% |
| 2022 | $1,938 +2.8% | $26,560 |
Find assessor info on the county website
Neighborhood: 64080
Nearby schools
GreatSchools rating
- NAPleasant Hill Primary SchoolGrades: PK-2Distance: 0.9 mi
- 6/10Pleasant Hill Middle SchoolGrades: 7-8Distance: 0.9 mi
- 7/10Pleasant Hill High SchoolGrades: 9-12Distance: 1.1 mi
Schools provided by the listing agent
- Elementary: Pleasant Hill Prim
- Middle: Pleasant Hill
- High: Pleasant Hill
Source: Heartland MLS as distributed by MLS GRID. This data may not be complete. We recommend contacting the local school district to confirm school assignments for this home.
Get a cash offer in 3 minutes
Find out how much your home could sell for in as little as 3 minutes with a no-obligation cash offer.
Estimated market value
$232,500
