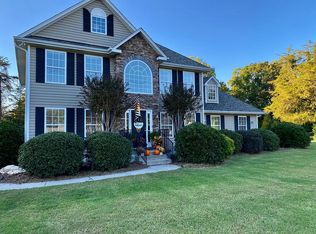Sold for $325,000
$325,000
1200 Redwine Dr, Rural Hall, NC 27045
4beds
2,673sqft
Stick/Site Built, Residential, Single Family Residence
Built in 1978
1.08 Acres Lot
$344,000 Zestimate®
$--/sqft
$1,758 Estimated rent
Home value
$344,000
$327,000 - $361,000
$1,758/mo
Zestimate® history
Loading...
Owner options
Explore your selling options
What's special
Space and privacy abound in this beautiful 4BR, 2 BA brick masterpiece sitting on over acre lot w/ rocking chair front porch! Roof re-shingled in 2023, new heat pump for main house just 2 years old (sunroom is separate unit), 3 bedrooms on upper level w/large bath, 1 bedroom w/full bath & laundry on lower level. Fresh paint on most of the upper level including main living space. Kitchen supplies ample cabinetry with updated vinyl flooring, built-in microwave, sleek stove-top, and scenic window over-looking the backyard. The large enclosed sunroom is inviting plants with full surround windows letting in breath-taking natural light. Main level bathroom offers double vanity, newer tub insert, and separate linen closet for storage. Lower level bedroom & bath have separate entry making it perfect as private primary or "in-law" suite. 1 car garage in basement ideal for workshop or storage! Don't miss out- Make this property your own! Home Inspection can be provided with acceptable offer!
Zillow last checked: 8 hours ago
Listing updated: April 11, 2024 at 08:51am
Listed by:
Kim Adams 336-601-7122,
Berkshire Hathaway HomeServices Carolinas Realty
Bought with:
Eli Freeman, 319602
R&B Legacy Group
Source: Triad MLS,MLS#: 1111675 Originating MLS: Winston-Salem
Originating MLS: Winston-Salem
Facts & features
Interior
Bedrooms & bathrooms
- Bedrooms: 4
- Bathrooms: 2
- Full bathrooms: 2
Primary bedroom
- Level: Upper
- Dimensions: 14.08 x 11.33
Bedroom 2
- Level: Upper
- Dimensions: 10.25 x 14.17
Bedroom 3
- Level: Upper
- Dimensions: 9.58 x 10.67
Bedroom 4
- Level: Lower
- Dimensions: 13.58 x 11.5
Den
- Level: Lower
- Dimensions: 19.83 x 10.08
Dining room
- Level: Upper
- Dimensions: 9.58 x 15.25
Kitchen
- Level: Upper
- Dimensions: 12.83 x 11.33
Laundry
- Level: Lower
- Dimensions: 6.58 x 2.92
Living room
- Level: Upper
- Dimensions: 20.33 x 10.58
Sunroom
- Level: Upper
- Dimensions: 19.42 x 22.25
Heating
- Heat Pump, Electric
Cooling
- Central Air
Appliances
- Included: Electric Water Heater
Features
- Basement: Basement
- Number of fireplaces: 1
- Fireplace features: Basement, Den
Interior area
- Total structure area: 2,673
- Total interior livable area: 2,673 sqft
- Finished area above ground: 1,917
- Finished area below ground: 756
Property
Parking
- Parking features: Driveway
- Has uncovered spaces: Yes
Features
- Levels: Multi/Split
- Patio & porch: Porch
- Pool features: None
- Fencing: None
Lot
- Size: 1.08 Acres
- Dimensions: 202 x 101 x 137 x 209 x 210
Details
- Parcel number: 6920827313
- Zoning: RS30
- Special conditions: Owner Sale
Construction
Type & style
- Home type: SingleFamily
- Architectural style: Split Level
- Property subtype: Stick/Site Built, Residential, Single Family Residence
Materials
- Brick
Condition
- Year built: 1978
Utilities & green energy
- Sewer: Septic Tank
- Water: Public
Community & neighborhood
Location
- Region: Rural Hall
- Subdivision: Redwine Estates
Other
Other facts
- Listing agreement: Exclusive Right To Sell
- Listing terms: Cash,Conventional,FHA,USDA Loan,VA Loan
Price history
| Date | Event | Price |
|---|---|---|
| 8/11/2023 | Sold | $325,000 |
Source: | ||
| 7/27/2023 | Pending sale | $325,000 |
Source: | ||
| 7/21/2023 | Listed for sale | $325,000+140.7% |
Source: | ||
| 8/3/2011 | Sold | $135,000+12.6% |
Source: | ||
| 6/7/2011 | Listed for sale | $119,900-3.3%$45/sqft |
Source: foreclosure.com Report a problem | ||
Public tax history
| Year | Property taxes | Tax assessment |
|---|---|---|
| 2025 | $2,028 +36.6% | $323,600 +71.5% |
| 2024 | $1,485 | $188,700 |
| 2023 | $1,485 | $188,700 |
Find assessor info on the county website
Neighborhood: 27045
Nearby schools
GreatSchools rating
- 3/10Rural Hall ElementaryGrades: PK-5Distance: 2.2 mi
- 1/10Northwest MiddleGrades: 6-8Distance: 3.5 mi
- 2/10North Forsyth HighGrades: 9-12Distance: 3.6 mi
Schools provided by the listing agent
- Elementary: Rural Hall
- Middle: Northwest
- High: North Forsyth
Source: Triad MLS. This data may not be complete. We recommend contacting the local school district to confirm school assignments for this home.
Get a cash offer in 3 minutes
Find out how much your home could sell for in as little as 3 minutes with a no-obligation cash offer.
Estimated market value
$344,000
