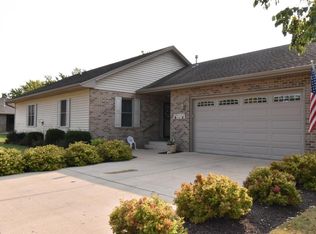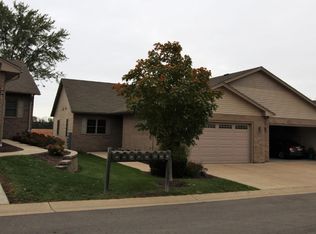Closed
$362,600
1200 Raptor COURT #23, Burlington, WI 53105
3beds
2,075sqft
Condominium
Built in 2013
-- sqft lot
$401,100 Zestimate®
$175/sqft
$2,771 Estimated rent
Home value
$401,100
$381,000 - $421,000
$2,771/mo
Zestimate® history
Loading...
Owner options
Explore your selling options
What's special
A rare opportunity to own a ranch style condo in Falcon Ridge! From the moment you step inside, you'll be impressed with the Amish built knotty alder kitchen cabinets, granite countertops, hardwood floors, vaulted ceilings and open floor plan. The large living area is newly carpeted with a corner gas fireplace and patio doors leading to a large deck overlooking a beautiful wooded landscape. Primary suite includes a walk-in shower, heated towel bar, and large walk-in closet. Downstairs you'll find a family room, bedroom, bonus room and another full bath with a walk-in shower. The lower level walks out to a spacious patio perfect for relaxation! Call today for your private showing of this immaculate condo!
Zillow last checked: 8 hours ago
Listing updated: March 22, 2024 at 03:48am
Listed by:
Jason Hoffman 262-492-9745,
Bear Realty Of Burlington
Bought with:
Julie Gesteland
Source: WIREX MLS,MLS#: 1846381 Originating MLS: Metro MLS
Originating MLS: Metro MLS
Facts & features
Interior
Bedrooms & bathrooms
- Bedrooms: 3
- Bathrooms: 3
- Full bathrooms: 3
- Main level bedrooms: 2
Primary bedroom
- Level: Main
- Area: 182
- Dimensions: 14 x 13
Bedroom 2
- Level: Main
- Area: 110
- Dimensions: 11 x 10
Bedroom 3
- Level: Lower
- Area: 187
- Dimensions: 17 x 11
Bathroom
- Features: Tub Only, Master Bedroom Bath: Walk-In Shower, Master Bedroom Bath, Shower Over Tub, Shower Stall
Dining room
- Level: Main
- Area: 140
- Dimensions: 14 x 10
Kitchen
- Level: Main
- Area: 144
- Dimensions: 12 x 12
Living room
- Level: Main
- Area: 306
- Dimensions: 18 x 17
Heating
- Natural Gas, Forced Air
Cooling
- Central Air
Appliances
- Included: Dishwasher, Disposal, Dryer, Microwave, Oven, Refrigerator, Washer, Water Filtration Own, Water Softener
- Laundry: In Unit
Features
- High Speed Internet, Cathedral/vaulted ceiling, Walk-In Closet(s)
- Flooring: Wood or Sim.Wood Floors
- Basement: 8'+ Ceiling,Finished,Full,Full Size Windows,Walk-Out Access
Interior area
- Total structure area: 2,075
- Total interior livable area: 2,075 sqft
- Finished area above ground: 1,375
- Finished area below ground: 700
Property
Parking
- Total spaces: 2
- Parking features: Attached, Garage Door Opener, 2 Car
- Attached garage spaces: 2
Features
- Levels: One,1 Story
- Stories: 1
- Patio & porch: Patio/Porch
- Exterior features: Private Entrance
Details
- Parcel number: 206031929101230
- Zoning: Condo
- Special conditions: Arms Length
Construction
Type & style
- Home type: Condo
- Property subtype: Condominium
Materials
- Brick, Brick/Stone, Vinyl Siding
Condition
- 6-10 Years
- New construction: No
- Year built: 2013
Utilities & green energy
- Sewer: Public Sewer
- Water: Public
Community & neighborhood
Location
- Region: Burlington
- Municipality: Burlington
HOA & financial
HOA
- Has HOA: Yes
- HOA fee: $255 monthly
Price history
| Date | Event | Price |
|---|---|---|
| 1/10/2024 | Sold | $362,600-7%$175/sqft |
Source: | ||
| 12/22/2023 | Contingent | $390,000$188/sqft |
Source: | ||
| 11/28/2023 | Price change | $390,000-2.5%$188/sqft |
Source: | ||
| 11/10/2023 | Listed for sale | $399,900$193/sqft |
Source: | ||
| 11/1/2023 | Contingent | $399,900$193/sqft |
Source: | ||
Public tax history
| Year | Property taxes | Tax assessment |
|---|---|---|
| 2024 | $5,346 +1.6% | $372,900 +4.5% |
| 2023 | $5,263 -5.6% | $356,900 +10.2% |
| 2022 | $5,575 +1.9% | $323,900 +7.4% |
Find assessor info on the county website
Neighborhood: 53105
Nearby schools
GreatSchools rating
- 5/10Cooper Elementary SchoolGrades: PK-5Distance: 1.5 mi
- 9/10Nettie E Karcher SchoolGrades: 6-8Distance: 1.8 mi
- 4/10Burlington High SchoolGrades: 9-12Distance: 1.8 mi
Schools provided by the listing agent
- Middle: Nettie E Karcher
- High: Burlington
- District: Burlington Area
Source: WIREX MLS. This data may not be complete. We recommend contacting the local school district to confirm school assignments for this home.

Get pre-qualified for a loan
At Zillow Home Loans, we can pre-qualify you in as little as 5 minutes with no impact to your credit score.An equal housing lender. NMLS #10287.

