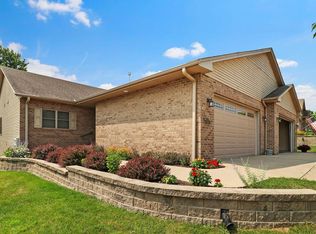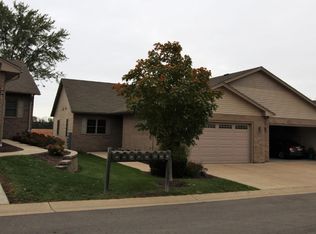Closed
$450,000
1200 Raptor COURT #33, Burlington, WI 53105
3beds
2,400sqft
Condominium
Built in 2007
-- sqft lot
$457,400 Zestimate®
$188/sqft
$3,120 Estimated rent
Home value
$457,400
$435,000 - $480,000
$3,120/mo
Zestimate® history
Loading...
Owner options
Explore your selling options
What's special
A rare opportunity to own a spacious stand-alone Ranch Style Condo in Falcon Ridge is finally available! This beautiful open concept condo features a wonderful Chef's kitchen with custom cherry cabinetry, quartz countertops and stainless steel appliances. A great room with vaulted ceilings and a gas fireplace, primary ensuite with walk in shower and closet, second bedroom, additional full bathroom and first floor laundry. The large deck overlooks your semi private wooded back yard! The lower level boasts a HUGE rec room with gas fireplace, a beautiful wet bar perfect for entertaining, 3rd bedroom, office or multi purpose room, ample storage and a private patio. 2.5 attached car garage with heater. A well maintained condo complex with low HOA fees!
Zillow last checked: 8 hours ago
Listing updated: June 30, 2025 at 08:24am
Listed by:
Alan Alteri PropertyInfo@shorewest.com,
Shorewest Realtors, Inc.
Bought with:
The Roth Team*
Source: WIREX MLS,MLS#: 1893863 Originating MLS: Metro MLS
Originating MLS: Metro MLS
Facts & features
Interior
Bedrooms & bathrooms
- Bedrooms: 3
- Bathrooms: 3
- Full bathrooms: 3
- Main level bedrooms: 2
Primary bedroom
- Level: Main
- Area: 195
- Dimensions: 15 x 13
Bedroom 2
- Level: Main
- Area: 110
- Dimensions: 11 x 10
Bedroom 3
- Level: Lower
- Area: 255
- Dimensions: 17 x 15
Bathroom
- Features: Tub Only, Ceramic Tile, Whirlpool, Master Bedroom Bath: Walk-In Shower, Master Bedroom Bath, Shower Over Tub
Dining room
- Level: Main
- Area: 165
- Dimensions: 15 x 11
Kitchen
- Level: Main
- Area: 360
- Dimensions: 20 x 18
Living room
- Level: Main
- Area: 324
- Dimensions: 18 x 18
Office
- Level: Lower
- Area: 255
- Dimensions: 17 x 15
Heating
- Natural Gas, Forced Air
Cooling
- Central Air
Appliances
- Included: Dishwasher, Dryer, Microwave, Other, Oven, Range, Refrigerator, Washer, Water Filtration Own, Water Softener
- Laundry: In Unit
Features
- Central Vacuum, High Speed Internet, Wet Bar, Kitchen Island
- Flooring: Wood or Sim.Wood Floors
- Basement: 8'+ Ceiling,Finished,Full,Full Size Windows,Concrete,Sump Pump,Walk-Out Access
Interior area
- Total structure area: 2,400
- Total interior livable area: 2,400 sqft
- Finished area above ground: 1,400
- Finished area below ground: 1,000
Property
Parking
- Total spaces: 2.5
- Parking features: Attached, Garage Door Opener, 2 Car, Surface
- Attached garage spaces: 2.5
Features
- Levels: One,1 Story
- Stories: 1
- Patio & porch: Patio/Porch
- Exterior features: Balcony, Private Entrance
- Spa features: Bath
Lot
- Features: Wooded
Details
- Parcel number: 206031929101330
- Zoning: Res
Construction
Type & style
- Home type: Condo
- Property subtype: Condominium
Materials
- Aluminum/Steel, Brick, Brick/Stone
Condition
- 11-20 Years
- New construction: No
- Year built: 2007
Utilities & green energy
- Sewer: Public Sewer
- Water: Public
- Utilities for property: Cable Available
Community & neighborhood
Location
- Region: Burlington
- Municipality: Burlington
HOA & financial
HOA
- Has HOA: Yes
- HOA fee: $285 monthly
- Amenities included: Common Green Space
Price history
| Date | Event | Price |
|---|---|---|
| 12/26/2024 | Sold | $450,000-4.3%$188/sqft |
Source: | ||
| 11/5/2024 | Contingent | $470,000$196/sqft |
Source: | ||
| 9/30/2024 | Listed for sale | $470,000+12.2%$196/sqft |
Source: | ||
| 3/11/2022 | Sold | $419,000$175/sqft |
Source: | ||
| 1/21/2022 | Listed for sale | $419,000+52.4%$175/sqft |
Source: | ||
Public tax history
| Year | Property taxes | Tax assessment |
|---|---|---|
| 2024 | $5,308 +2.3% | $384,000 +4.5% |
| 2023 | $5,190 -6.1% | $367,500 +10.2% |
| 2022 | $5,529 +2% | $333,500 +7.4% |
Find assessor info on the county website
Neighborhood: 53105
Nearby schools
GreatSchools rating
- 5/10Cooper Elementary SchoolGrades: PK-5Distance: 1.5 mi
- 9/10Nettie E Karcher SchoolGrades: 6-8Distance: 1.8 mi
- 4/10Burlington High SchoolGrades: 9-12Distance: 1.8 mi
Schools provided by the listing agent
- Middle: Nettie E Karcher
- High: Burlington
- District: Burlington Area
Source: WIREX MLS. This data may not be complete. We recommend contacting the local school district to confirm school assignments for this home.

Get pre-qualified for a loan
At Zillow Home Loans, we can pre-qualify you in as little as 5 minutes with no impact to your credit score.An equal housing lender. NMLS #10287.

