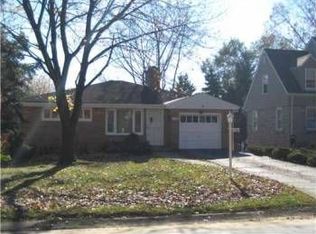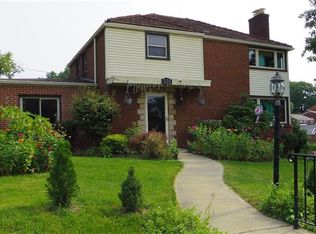Sold for $265,000 on 05/05/25
$265,000
1200 Prospect Rd, Pittsburgh, PA 15227
4beds
1,770sqft
Single Family Residence
Built in 1959
7,910.5 Square Feet Lot
$267,200 Zestimate®
$150/sqft
$2,307 Estimated rent
Home value
$267,200
$251,000 - $283,000
$2,307/mo
Zestimate® history
Loading...
Owner options
Explore your selling options
What's special
This unique multi-level home is nestled in a great neighborhood, boasting beautiful landscaping that enhances its corner lot curb appeal. Also offers great potential with a little updating.It is in a prime location, offering easy access to Route 51, Downtown Pittsburgh, and the South Side. Two-car garage and a handy storage shed offer plenty of space for vehicles and extra belongings. Inside, you'll find four spacious bedrooms and 2.5 baths, ideal for comfortable living. The home features rich hardwood flooring throughout adding warmth and elegance.With its inviting, unique layout and serene surroundings, the property offers style, comfort and convenience.
Zillow last checked: 8 hours ago
Listing updated: May 05, 2025 at 12:30pm
Listed by:
Danielle Delmonico 724-776-2900,
COLDWELL BANKER REALTY
Bought with:
Dina Caruso, RS354652
BERKSHIRE HATHAWAY THE PREFERRED REALTY
Source: WPMLS,MLS#: 1668196 Originating MLS: West Penn Multi-List
Originating MLS: West Penn Multi-List
Facts & features
Interior
Bedrooms & bathrooms
- Bedrooms: 4
- Bathrooms: 3
- Full bathrooms: 2
- 1/2 bathrooms: 1
Primary bedroom
- Level: Upper
- Dimensions: 12X11
Bedroom 2
- Level: Upper
- Dimensions: 13X11
Bedroom 3
- Level: Upper
- Dimensions: 11X9
Bedroom 4
- Level: Upper
- Dimensions: 11X14
Dining room
- Level: Main
- Dimensions: 11X11
Family room
- Level: Upper
- Dimensions: 20X13
Kitchen
- Level: Main
- Dimensions: 11X11
Living room
- Level: Main
- Dimensions: 14X12
Heating
- Gas
Cooling
- Central Air
Appliances
- Included: Some Electric Appliances, Dryer, Dishwasher, Refrigerator, Stove, Washer
Features
- Window Treatments
- Windows: Window Treatments
Interior area
- Total structure area: 1,770
- Total interior livable area: 1,770 sqft
Property
Parking
- Parking features: Built In
- Has attached garage: Yes
Features
- Levels: Multi/Split
- Stories: 2
- Pool features: None
Lot
- Size: 7,910 sqft
- Dimensions: 0.1816
Details
- Parcel number: 0247B00356000000
Construction
Type & style
- Home type: SingleFamily
- Architectural style: Multi-Level
- Property subtype: Single Family Residence
Materials
- Roof: Asphalt
Condition
- Resale
- Year built: 1959
Utilities & green energy
- Sewer: Public Sewer
- Water: Public
Community & neighborhood
Location
- Region: Pittsburgh
Price history
| Date | Event | Price |
|---|---|---|
| 5/5/2025 | Sold | $265,000-11.7%$150/sqft |
Source: | ||
| 4/18/2025 | Pending sale | $300,000$169/sqft |
Source: | ||
| 4/15/2025 | Contingent | $300,000$169/sqft |
Source: | ||
| 12/24/2024 | Listed for sale | $300,000$169/sqft |
Source: | ||
| 12/24/2024 | Contingent | $300,000$169/sqft |
Source: | ||
Public tax history
| Year | Property taxes | Tax assessment |
|---|---|---|
| 2025 | $5,978 +9.6% | $162,800 |
| 2024 | $5,454 +608.2% | $162,800 |
| 2023 | $770 | $162,800 |
Find assessor info on the county website
Neighborhood: 15227
Nearby schools
GreatSchools rating
- NAWhitehall Elementary SchoolGrades: 2-5Distance: 1.3 mi
- 6/10Baldwin Senior High SchoolGrades: 7-12Distance: 0.5 mi
- NAMcannulty El SchoolGrades: K-1Distance: 1.7 mi
Schools provided by the listing agent
- District: Baldwin/Whitehall
Source: WPMLS. This data may not be complete. We recommend contacting the local school district to confirm school assignments for this home.

Get pre-qualified for a loan
At Zillow Home Loans, we can pre-qualify you in as little as 5 minutes with no impact to your credit score.An equal housing lender. NMLS #10287.

