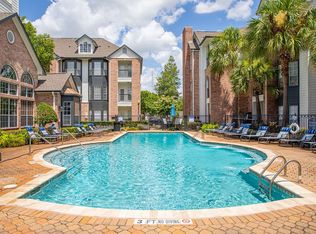DimensionsSquare Feet - 839Living Room - 12'0" x 11'5"Dining Room - 7'0" x 9'5"Bedroom - 13'5" x 11'0"DescriptionThis one bedroom, one bathroom floor plan includes a full size washer and dryer, separate dining area, built-in shelves, and private balcony.
Apartment for rent
Special offer
$1,959/mo
1200 Post Oak Blvd #801, Houston, TX 77056
1beds
839sqft
Price may not include required fees and charges.
Apartment
Available now
Cats, dogs OK
Air conditioner, ceiling fan
In unit laundry
Garage parking
-- Heating
What's special
Private balconyBuilt-in shelvesSeparate dining area
- 5 days
- on Zillow |
- -- |
- -- |
Travel times
Prepare for your first home with confidence
Consider a first-time homebuyer savings account designed to grow your down payment with up to a 6% match & 4.15% APY.
Facts & features
Interior
Bedrooms & bathrooms
- Bedrooms: 1
- Bathrooms: 1
- Full bathrooms: 1
Rooms
- Room types: Office
Cooling
- Air Conditioner, Ceiling Fan
Appliances
- Included: Dishwasher, Double Oven, Dryer, Refrigerator, Stove, Washer
- Laundry: In Unit
Features
- Ceiling Fan(s), Double Vanity, Elevator, Individual Climate Control, View
- Flooring: Hardwood, Slate, Tile, Wood
- Furnished: Yes
Interior area
- Total interior livable area: 839 sqft
Property
Parking
- Parking features: Detached, Garage
- Has garage: Yes
- Details: Contact manager
Features
- Patio & porch: Patio
- Exterior features: 24-Hour Emergency Maintenance, Arched doorways and custom paint, Bellmen assist with groceries, luggage, Blackout shades, Blonde 5-inch plank flooring, Blonde 8-inch Plank Flooring, Brown 5-inch plank flooring, Built-in bookshelves and desks, Built-in desk, Business Center, Catering kitchen for entertaining, Close to Rice Village and the Historic Heights Dis, Close to the Galleria and Uptown Park, Concierge, Conference Room, Custom cabinets with brushed nickel fixtures, Fire pit, Flooring: Slate, Flooring: Wood, Foyer, Framed bathroom mirrors, Fully-equipped yoga studio, Garden, Housekeeping, Italian porcelain tiled bathroom, LED track lighting, Large walk-in, custom closets, Light oak wood-style floors, Minutes from Downtown & Memorial Park, Near US-59, I-10 and I-610, Near the Houston Medical Center, Online Rent Payment, Online maintenance requests, Parking, Penthouse apartment home, Pet Park, Pet-Friendly Community, Private garages available, Quartz countertops with subway tile backsplash, Separate glass enclosed walk-in shower, Sundeck, TV Lounge, Trash chutes on every floor, Undermount kitchen sink with pulldown sprayer fauc, Valet includes guest parking assistance, View Type: Downtown view, View Type: Northeast view, View Type: Northwest view, View Type: Southwest view, Whirlpool stainless steel appliances, Wine Room with Private Wine Storage
Construction
Type & style
- Home type: Apartment
- Property subtype: Apartment
Condition
- Year built: 2003
Building
Details
- Building name: Camden Post Oak
Management
- Pets allowed: Yes
Community & HOA
Community
- Features: Fitness Center, Pool
HOA
- Amenities included: Fitness Center, Pool
Location
- Region: Houston
Financial & listing details
- Lease term: Available months 5,6,7,8,9,10,11,12,13,14,15,16,17,18
Price history
| Date | Event | Price |
|---|---|---|
| 6/17/2025 | Price change | $1,959-0.5%$2/sqft |
Source: Zillow Rentals | ||
| 6/16/2025 | Price change | $1,969-0.5%$2/sqft |
Source: Zillow Rentals | ||
| 6/14/2025 | Price change | $1,979-1%$2/sqft |
Source: Zillow Rentals | ||
| 6/11/2025 | Price change | $1,999+0.5%$2/sqft |
Source: Zillow Rentals | ||
| 6/3/2025 | Price change | $1,989+0.5%$2/sqft |
Source: Zillow Rentals | ||
Neighborhood: Greater Uptown
There are 11 available units in this apartment building
- Special offer!Receive one month FREE rent! Some restrictions apply. Limited time only! Call for details.
![[object Object]](https://photos.zillowstatic.com/fp/362590d5484dc17b2edfeb02df09abb6-p_i.jpg)
