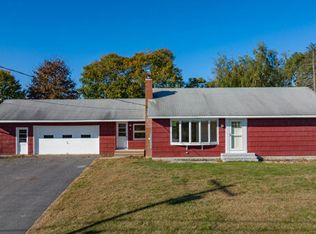Closed
$435,000
1200 Perkins Ridge Road, Auburn, ME 04210
4beds
3,280sqft
Single Family Residence
Built in 1870
8.19 Acres Lot
$536,600 Zestimate®
$133/sqft
$3,682 Estimated rent
Home value
$536,600
$478,000 - $601,000
$3,682/mo
Zestimate® history
Loading...
Owner options
Explore your selling options
What's special
AUBURN CAPE- Located in one of Auburn's most desirable areas, this charming cape style home is located on 8+/- acres surrounded by mature apple trees and just minutes from the heart of town. The main level features an updated kitchen with pellet stove, updated bath, primary bedroom, large sunny living room and dining room with hardwood floors. Large family room with another pellet stove and a slider leads to the inground pool. The second level offers 2 bedrooms along with additional living space that could either be used as an in-law apartment or additional living space and consists of a full bath, kitchen, bedroom and living room. There is a whole house automatic generator, sauna, large deck, spacious barn and newer roof. Apple trees on the property are maintained and harvested by Ricker Orchard.
OPEN HOUSE-SATURDAY 11/9 FROM
11:00 - 12:30
Zillow last checked: 8 hours ago
Listing updated: January 28, 2025 at 08:55am
Listed by:
Better Homes & Gardens Real Estate/The Masiello Group
Bought with:
River's Edge Realty LLC
Source: Maine Listings,MLS#: 1608826
Facts & features
Interior
Bedrooms & bathrooms
- Bedrooms: 4
- Bathrooms: 2
- Full bathrooms: 2
Bedroom 1
- Level: First
Bedroom 1
- Level: Second
Bedroom 2
- Level: Second
Bedroom 3
- Level: Second
Dining room
- Level: First
Family room
- Level: First
Kitchen
- Level: First
Kitchen
- Level: Second
Laundry
- Level: First
Living room
- Level: First
Living room
- Level: Second
Heating
- Baseboard, Hot Water, Stove
Cooling
- None
Appliances
- Included: Dishwasher, Dryer, Microwave, Electric Range, Refrigerator, Washer
Features
- 1st Floor Bedroom, In-Law Floorplan, Storage
- Flooring: Carpet, Vinyl, Wood
- Basement: Bulkhead,Interior Entry,Full,Sump Pump,Brick/Mortar,Unfinished
- Has fireplace: No
Interior area
- Total structure area: 3,280
- Total interior livable area: 3,280 sqft
- Finished area above ground: 3,280
- Finished area below ground: 0
Property
Parking
- Total spaces: 6
- Parking features: Paved, 5 - 10 Spaces, On Site, Garage Door Opener, Detached
- Garage spaces: 6
Features
- Patio & porch: Deck
- Has view: Yes
- View description: Scenic, Trees/Woods
Lot
- Size: 8.19 Acres
- Features: Near Shopping, Near Town, Rural, Level, Open Lot, Landscaped
Details
- Additional structures: Barn(s)
- Parcel number: AUBNM295L005
- Zoning: LDCR
- Other equipment: Generator
Construction
Type & style
- Home type: SingleFamily
- Architectural style: Cape Cod,Farmhouse
- Property subtype: Single Family Residence
Materials
- Wood Frame, Vinyl Siding
- Foundation: Stone, Brick/Mortar
- Roof: Shingle
Condition
- Year built: 1870
Utilities & green energy
- Electric: Circuit Breakers
- Sewer: Private Sewer
- Water: Private, Well
Community & neighborhood
Location
- Region: Auburn
Other
Other facts
- Road surface type: Paved
Price history
| Date | Event | Price |
|---|---|---|
| 1/28/2025 | Pending sale | $450,000+3.4%$137/sqft |
Source: | ||
| 1/23/2025 | Sold | $435,000-3.3%$133/sqft |
Source: | ||
| 12/11/2024 | Contingent | $450,000$137/sqft |
Source: | ||
| 11/29/2024 | Price change | $450,000-3.2%$137/sqft |
Source: | ||
| 11/6/2024 | Listed for sale | $465,000-2.1%$142/sqft |
Source: | ||
Public tax history
| Year | Property taxes | Tax assessment |
|---|---|---|
| 2024 | $8,148 +11% | $366,200 +13.5% |
| 2023 | $7,341 | $322,700 |
| 2022 | $7,341 +13% | $322,700 +18.3% |
Find assessor info on the county website
Neighborhood: 04210
Nearby schools
GreatSchools rating
- 8/10East Auburn Community SchoolGrades: PK-6Distance: 3.5 mi
- 4/10Auburn Middle SchoolGrades: 7-8Distance: 3.5 mi
- 4/10Edward Little High SchoolGrades: 9-12Distance: 4.2 mi
Get pre-qualified for a loan
At Zillow Home Loans, we can pre-qualify you in as little as 5 minutes with no impact to your credit score.An equal housing lender. NMLS #10287.
Sell for more on Zillow
Get a Zillow Showcase℠ listing at no additional cost and you could sell for .
$536,600
2% more+$10,732
With Zillow Showcase(estimated)$547,332
