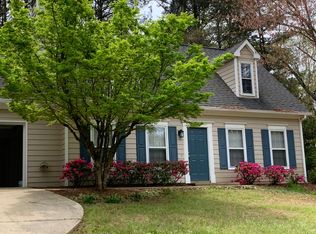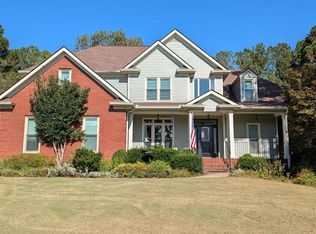Great Oconee Ranch Home a short drive to downtown Watkinsville, close to schools & shopping in coveted High Shoals Elementary School District. This timeless Ranch has a large level yard & SCREENED PORCH. Enter the large open vaulted ceiling living room with cozy wood burning fireplace for the hub of your family life. A light bright kitchen with large breakfast room with lots of windows & adjacent to the great screened porch for morning coffee & watching the birds. This opens onto a large deck for entertaining and flat back yard that boasts hardwood trees which gives ultimate privacy most of the year. There is also a separate dining room or office which could be a potential fourth bedroom if needed. The large master suite boasts a walk in closet & double vanity bath with walk in tiled shower with a bench & major upgrade to the home. There are two additional bedrooms which share a full bath. Renovations of kitchen, tile floors & eat in kitchen plus floors, Bosch dishwasher, smooth top stove, new deck, master bath complete renovation, waterfall rainshower head with bluetooth connectivity & hand held shower too, new recessed lighting , new roof 2016, HVAC replaced 2011. With a walk in laundry room & double garage in this beautiful neighborhood what more could you want and all in Oconee County! Being freshly painted now. Hurry!! It won't last long! SHOWINGS BEGIN AFTER 5 pm and limited hours 1/13/2021 DUE TO PAINTING.
This property is off market, which means it's not currently listed for sale or rent on Zillow. This may be different from what's available on other websites or public sources.


