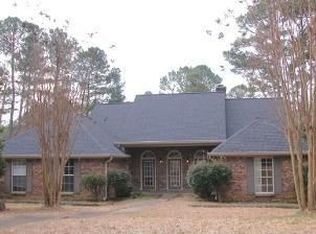Sold
Street View
Price Unknown
1200 Nottingham Rd, Starkville, MS 39759
--beds
1baths
3,612sqft
SingleFamily
Built in 1982
-- sqft lot
$603,600 Zestimate®
$--/sqft
$3,754 Estimated rent
Home value
$603,600
Estimated sales range
Not available
$3,754/mo
Zestimate® history
Loading...
Owner options
Explore your selling options
What's special
1200 Nottingham Rd, Starkville, MS 39759 is a single family home that contains 3,612 sq ft and was built in 1982. It contains 1 bathroom.
The Zestimate for this house is $603,600. The Rent Zestimate for this home is $3,754/mo.
Facts & features
Interior
Bedrooms & bathrooms
- Bathrooms: 1
Heating
- Other, Other
Cooling
- Other
Features
- Flooring: Carpet
- Has fireplace: Yes
Interior area
- Total interior livable area: 3,612 sqft
Property
Features
- Exterior features: Other, Brick
Details
- Parcel number: 101L0001200
Construction
Type & style
- Home type: SingleFamily
Materials
- Foundation: Concrete
- Roof: Asphalt
Condition
- Year built: 1982
Community & neighborhood
Location
- Region: Starkville
Price history
| Date | Event | Price |
|---|---|---|
| 9/26/2025 | Sold | -- |
Source: Agent Provided Report a problem | ||
| 7/21/2025 | Listed for sale | $599,900$166/sqft |
Source: Greater Golden Triangle Realtors® #25-1494 Report a problem | ||
| 2/14/2020 | Sold | -- |
Source: Agent Provided Report a problem | ||
Public tax history
| Year | Property taxes | Tax assessment |
|---|---|---|
| 2024 | $5,477 +0% | $37,731 |
| 2023 | $5,477 +1.3% | $37,731 |
| 2022 | $5,406 +11.5% | $37,731 +10.9% |
Find assessor info on the county website
Neighborhood: 39759
Nearby schools
GreatSchools rating
- 7/10Overstreet Elementary SchoolGrades: 5Distance: 1.2 mi
- 6/10Armstrong Junior High SchoolGrades: 8-9Distance: 1.6 mi
- 7/10Starkville High SchoolGrades: 10-12Distance: 1.1 mi
