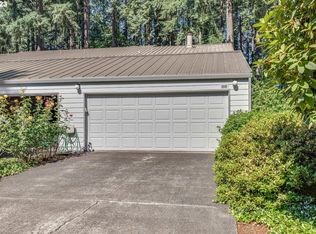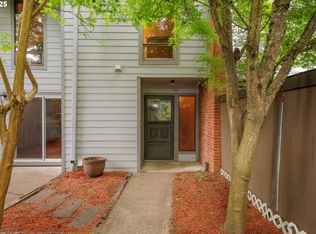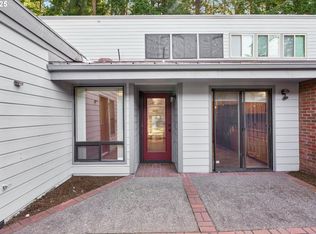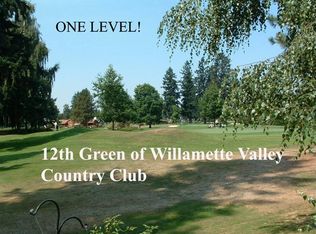Sold
$312,500
1200 NE Territorial Rd Unit 92, Canby, OR 97013
3beds
1,218sqft
Residential, Townhouse
Built in 1977
-- sqft lot
$305,700 Zestimate®
$257/sqft
$2,247 Estimated rent
Home value
$305,700
$287,000 - $324,000
$2,247/mo
Zestimate® history
Loading...
Owner options
Explore your selling options
What's special
Wonderful setting for this very nice townhouse. Updated main floor bathroom. Mini Splits. Living room has a cozy gas fireplace for those chilly evenings. Nice sized bedrooms. A patio out back with a forest view. Private deck in the front great for bbq and relaxing. Oversized 2 car garage. Subdivision has a pool and is next Eco Park and the logging trail that goes from the Southside of town clear down to the Willamette River.
Zillow last checked: 8 hours ago
Listing updated: September 18, 2025 at 08:11am
Listed by:
Becki Unger 503-504-1866,
Better Homes & Gardens Realty,
Gina Hosford 503-789-4809,
Better Homes & Gardens Realty
Bought with:
Megan Borg, 201245697
Thoroughbred Real Estate Group Inc
Source: RMLS (OR),MLS#: 720432829
Facts & features
Interior
Bedrooms & bathrooms
- Bedrooms: 3
- Bathrooms: 2
- Full bathrooms: 2
- Main level bathrooms: 1
Primary bedroom
- Features: Walkin Closet
- Level: Upper
Bedroom 2
- Level: Upper
Bedroom 3
- Level: Upper
Kitchen
- Level: Main
Living room
- Features: Fireplace
- Level: Main
Heating
- Mini Split, Fireplace(s)
Cooling
- Has cooling: Yes
Appliances
- Included: Dishwasher, Free-Standing Range, Instant Hot Water, Plumbed For Ice Maker, Electric Water Heater
Features
- Walk-In Closet(s), Granite, Tile
- Flooring: Laminate, Wood
- Windows: Vinyl Frames
- Basement: Crawl Space
- Number of fireplaces: 1
- Fireplace features: Gas
Interior area
- Total structure area: 1,218
- Total interior livable area: 1,218 sqft
Property
Parking
- Total spaces: 2
- Parking features: Garage Door Opener, Detached
- Garage spaces: 2
Features
- Levels: Two
- Stories: 2
- Patio & porch: Deck, Patio
- Has view: Yes
- View description: Trees/Woods
Lot
- Features: Level, Trees, SqFt 0K to 2999
Details
- Parcel number: 00774585
Construction
Type & style
- Home type: Townhouse
- Property subtype: Residential, Townhouse
- Attached to another structure: Yes
Materials
- Lap Siding
- Foundation: Concrete Perimeter
- Roof: Metal
Condition
- Resale
- New construction: No
- Year built: 1977
Utilities & green energy
- Sewer: Public Sewer
- Water: Public
Community & neighborhood
Location
- Region: Canby
- Subdivision: Willamette Green
HOA & financial
HOA
- Has HOA: Yes
- HOA fee: $490 monthly
- Amenities included: Commons, Party Room, Pool
Other
Other facts
- Listing terms: Cash,Conventional,FHA,VA Loan
- Road surface type: Paved
Price history
| Date | Event | Price |
|---|---|---|
| 9/18/2025 | Sold | $312,500-2.3%$257/sqft |
Source: | ||
| 8/26/2025 | Pending sale | $319,900$263/sqft |
Source: | ||
| 8/20/2025 | Listed for sale | $319,900+25.9%$263/sqft |
Source: | ||
| 2/14/2020 | Sold | $254,000-2.3%$209/sqft |
Source: | ||
| 1/22/2020 | Pending sale | $259,900$213/sqft |
Source: eXp Realty, LLC #19274901 Report a problem | ||
Public tax history
| Year | Property taxes | Tax assessment |
|---|---|---|
| 2025 | $3,190 +2.9% | $180,057 +3% |
| 2024 | $3,101 +2.4% | $174,813 +3% |
| 2023 | $3,028 +6.2% | $169,722 +3% |
Find assessor info on the county website
Neighborhood: 97013
Nearby schools
GreatSchools rating
- 2/10Howard Eccles Elementary SchoolGrades: K-6Distance: 1.4 mi
- 3/10Baker Prairie Middle SchoolGrades: 7-8Distance: 1.6 mi
- 7/10Canby High SchoolGrades: 9-12Distance: 1.8 mi
Schools provided by the listing agent
- Elementary: Knight
- Middle: Baker Prairie
- High: Canby
Source: RMLS (OR). This data may not be complete. We recommend contacting the local school district to confirm school assignments for this home.
Get a cash offer in 3 minutes
Find out how much your home could sell for in as little as 3 minutes with a no-obligation cash offer.
Estimated market value$305,700
Get a cash offer in 3 minutes
Find out how much your home could sell for in as little as 3 minutes with a no-obligation cash offer.
Estimated market value
$305,700



