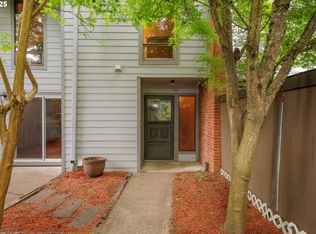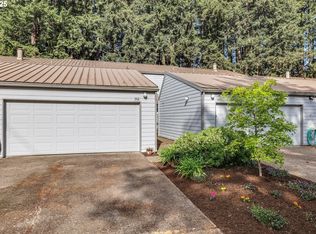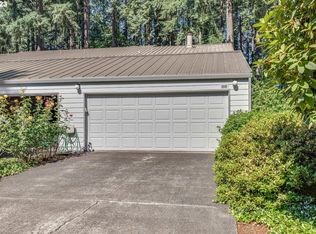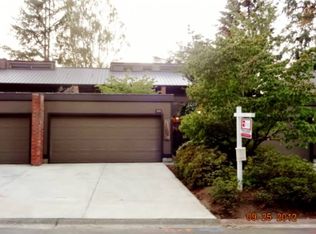Sold
$384,750
1200 NE Territorial Rd Unit 83, Canby, OR 97013
3beds
1,628sqft
Residential, Condominium
Built in 1974
-- sqft lot
$384,900 Zestimate®
$236/sqft
$2,184 Estimated rent
Home value
$384,900
$362,000 - $408,000
$2,184/mo
Zestimate® history
Loading...
Owner options
Explore your selling options
What's special
Welcome home to easy-living in Canby! This bright 3 bed/2 bath, 1,628 sq ft condo boasts a kitchen remodeled just 10 years ago (new cabinets, appliances & sink), recent carpeting throughout, vaulted ceilings in both the living room and primary suite, AC, an attached two-car garage with guest parking and abundant storage. Relax on your private patio overlooking the community pool and clubhouse—HOA ($490/mo) covers exterior and grounds maintenance, pool access and clubhouse use for a true lock-and-leave lifestyle. A short drive brings you to Canby Market Center and Downtown Canby’s shops & eateries, area schools are just minutes away, and it’s only about a 36-minute drive to downtown Portland via OR-99E/I-5 Don’t miss your chance—schedule a private showing today!
Zillow last checked: 8 hours ago
Listing updated: July 22, 2025 at 04:22am
Listed by:
Cristian Martinez 407-744-1946,
Redfin
Bought with:
Danna Freeman, 200102135
MORE Realty
Source: RMLS (OR),MLS#: 268465530
Facts & features
Interior
Bedrooms & bathrooms
- Bedrooms: 3
- Bathrooms: 2
- Full bathrooms: 2
- Main level bathrooms: 1
Primary bedroom
- Features: Bathroom, Closet Organizer, Double Closet, Ensuite, Vaulted Ceiling, Wallto Wall Carpet
- Level: Upper
Bedroom 2
- Features: Closet Organizer, Closet, Wallto Wall Carpet
- Level: Main
Bedroom 3
- Features: Closet Organizer, Closet, Wallto Wall Carpet
- Level: Main
Dining room
- Features: Builtin Features, Hardwood Floors
- Level: Main
Kitchen
- Features: Dishwasher, Free Standing Range, Free Standing Refrigerator
- Level: Main
Living room
- Features: Fireplace, Vaulted Ceiling, Wallto Wall Carpet
- Level: Main
Heating
- Forced Air, Fireplace(s)
Cooling
- Central Air
Appliances
- Included: Dishwasher, Free-Standing Range, Free-Standing Refrigerator, Electric Water Heater, Tank Water Heater
- Laundry: Hookup Available, Laundry Room
Features
- Vaulted Ceiling(s), Sink, Closet Organizer, Closet, Built-in Features, Bathroom, Double Closet
- Flooring: Hardwood, Vinyl, Wall to Wall Carpet, Wood
- Windows: Double Pane Windows, Vinyl Frames
- Basement: Crawl Space
- Number of fireplaces: 1
- Fireplace features: Wood Burning
Interior area
- Total structure area: 1,628
- Total interior livable area: 1,628 sqft
Property
Parking
- Total spaces: 2
- Parking features: Driveway, Parking Pad, Condo Garage (Attached), Attached
- Attached garage spaces: 2
- Has uncovered spaces: Yes
Accessibility
- Accessibility features: Garage On Main, Ground Level, Main Floor Bedroom Bath, Natural Lighting, Utility Room On Main, Accessibility
Features
- Levels: Two
- Stories: 2
- Entry location: Ground Floor
- Patio & porch: Patio
- Exterior features: Yard, Exterior Entry
Lot
- Features: Commons, Level
Details
- Parcel number: 00774576
Construction
Type & style
- Home type: Condo
- Property subtype: Residential, Condominium
Materials
- Lap Siding, Wood Composite
- Foundation: Concrete Perimeter
- Roof: Metal
Condition
- Updated/Remodeled
- New construction: No
- Year built: 1974
Utilities & green energy
- Sewer: Public Sewer
- Water: Public
Community & neighborhood
Location
- Region: Canby
HOA & financial
HOA
- Has HOA: Yes
- HOA fee: $490 monthly
- Amenities included: Commons, Exterior Maintenance, Meeting Room, Pool
Other
Other facts
- Listing terms: Cash,Conventional,FHA,USDA Loan,VA Loan
- Road surface type: Concrete
Price history
| Date | Event | Price |
|---|---|---|
| 7/18/2025 | Sold | $384,750-3.8%$236/sqft |
Source: | ||
| 6/29/2025 | Pending sale | $399,900$246/sqft |
Source: | ||
| 5/23/2025 | Listed for sale | $399,900+128.5%$246/sqft |
Source: | ||
| 1/3/2013 | Listing removed | $175,000$107/sqft |
Source: Coldwell Banker Barbara Sue Seal Properties #12170880 Report a problem | ||
| 7/6/2012 | Listed for sale | $175,000$107/sqft |
Source: Lake Oswego #12170880 Report a problem | ||
Public tax history
| Year | Property taxes | Tax assessment |
|---|---|---|
| 2025 | $4,186 +2.9% | $236,301 +3% |
| 2024 | $4,069 +2.4% | $229,419 +3% |
| 2023 | $3,973 +6.2% | $222,737 +3% |
Find assessor info on the county website
Neighborhood: 97013
Nearby schools
GreatSchools rating
- 2/10Howard Eccles Elementary SchoolGrades: K-6Distance: 1.4 mi
- 3/10Baker Prairie Middle SchoolGrades: 7-8Distance: 1.6 mi
- 7/10Canby High SchoolGrades: 9-12Distance: 1.8 mi
Schools provided by the listing agent
- Elementary: Eccles
- Middle: Baker Prairie
- High: Canby
Source: RMLS (OR). This data may not be complete. We recommend contacting the local school district to confirm school assignments for this home.
Get a cash offer in 3 minutes
Find out how much your home could sell for in as little as 3 minutes with a no-obligation cash offer.
Estimated market value
$384,900



