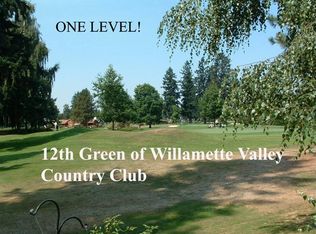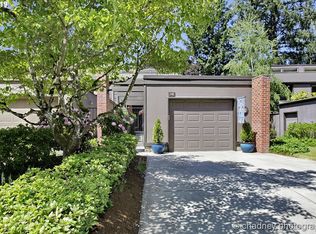Charming & updated 3+1.5 end-unit townhome sits on verdant lot w/ breathtaking forest views. Vaulted ceilings w/ loads of natural light thru-out. Kitchen boasts brick floor, tile counters & NEW SS fridge & range. Flat, tranquil grounds meander about the gardens and green-space, beckoning guests to gather for a sip & story in large rear patio or private, fenced front courtyard! Bonus loft for home office, exercise, media or reading rm! Community offers heated pool, clubhouse, walking/bike paths!
This property is off market, which means it's not currently listed for sale or rent on Zillow. This may be different from what's available on other websites or public sources.

