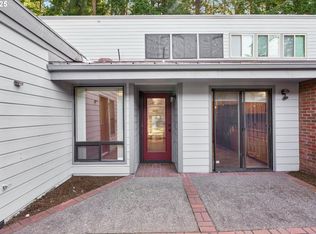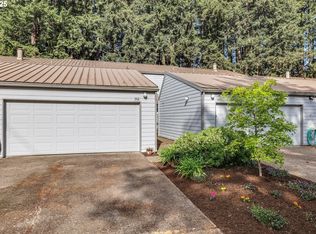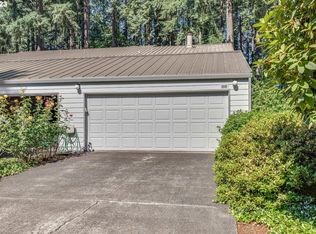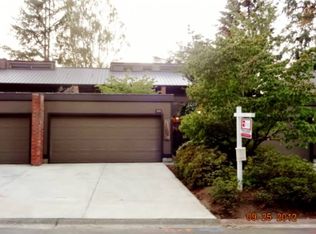Sold
$365,500
1200 NE Territorial Rd Unit 73, Canby, OR 97013
3beds
1,660sqft
Residential, Townhouse
Built in 1970
-- sqft lot
$378,800 Zestimate®
$220/sqft
$2,468 Estimated rent
Home value
$378,800
$360,000 - $398,000
$2,468/mo
Zestimate® history
Loading...
Owner options
Explore your selling options
What's special
Welcome to this well-maintained 3-bedroom, 2.5-bathroom townhome nestled in a serene and private location within the highly sought-after Willamette Green Community. With approximately 1,660 square feet of comfortable living space, this home offers a perfect blend of tranquility, modern updates, and natural beauty. Step inside to discover new luxury vinyl plank flooring and plush carpeting throughout, paired with fresh interior paint that creates a light and inviting ambiance. The thoughtful layout includes spacious living and dining areas, ideal for both relaxing and entertaining. The kitchen and bathrooms are well-appointed and ready for your personal touch. Enjoy the outdoors from two private patios — one off the main living area that opens to a quiet wooded green space, and a second, secluded courtyard patio situated between the home and its detached garage. These outdoor spaces provide the perfect backdrop for morning coffee, quiet evenings, or entertaining guests. Recent exterior upgrades include newer siding and exterior paint, ensuring curb appeal and long-term value. Located adjacent to the prestigious Willamette Valley Country Club, this townhome offers a unique opportunity to live near golf, nature, and all the amenities of a vibrant yet peaceful community. Whether you’re looking to downsize, upgrade, or find a quiet retreat that still offers easy access to local conveniences, this home delivers privacy, charm, and comfort in a beautiful natural setting. The community pool and clubhouse are the icing on the cake. Don’t miss this rare opportunity — schedule your private tour today!
Zillow last checked: 8 hours ago
Listing updated: August 26, 2025 at 08:46am
Listed by:
Scott Foster 503-860-9318,
Premiere Property Group, LLC
Bought with:
Rosemary Coles, 200101021
Redfin
Source: RMLS (OR),MLS#: 636737429
Facts & features
Interior
Bedrooms & bathrooms
- Bedrooms: 3
- Bathrooms: 3
- Full bathrooms: 2
- Partial bathrooms: 1
- Main level bathrooms: 1
Primary bedroom
- Level: Upper
Heating
- Forced Air
Appliances
- Included: Built-In Range, Dishwasher, Disposal, Free-Standing Refrigerator, Range Hood, Electric Water Heater
- Laundry: Laundry Room
Features
- Ceiling Fan(s), High Ceilings, Vaulted Ceiling(s)
- Flooring: Wall to Wall Carpet
- Windows: Aluminum Frames, Double Pane Windows, Vinyl Frames
- Basement: Crawl Space
- Number of fireplaces: 1
- Fireplace features: Insert, Wood Burning
Interior area
- Total structure area: 1,660
- Total interior livable area: 1,660 sqft
Property
Parking
- Total spaces: 2
- Parking features: Driveway, Garage Door Opener, Detached
- Garage spaces: 2
- Has uncovered spaces: Yes
Features
- Levels: Two
- Stories: 2
- Patio & porch: Patio
- Has private pool: Yes
Lot
- Features: Greenbelt, Level, Trees, Wooded, SqFt 0K to 2999
Details
- Parcel number: 00774451
Construction
Type & style
- Home type: Townhouse
- Property subtype: Residential, Townhouse
- Attached to another structure: Yes
Materials
- Cement Siding, Lap Siding
- Foundation: Concrete Perimeter
- Roof: Metal
Condition
- Updated/Remodeled
- New construction: No
- Year built: 1970
Utilities & green energy
- Sewer: Public Sewer
- Water: Public
Community & neighborhood
Location
- Region: Canby
HOA & financial
HOA
- Has HOA: Yes
- HOA fee: $490 monthly
- Amenities included: All Landscaping, Commons, Exterior Maintenance, Maintenance Grounds, Management, Party Room, Pool, Water
Other
Other facts
- Listing terms: Cash,Conventional,FHA
- Road surface type: Paved
Price history
| Date | Event | Price |
|---|---|---|
| 8/26/2025 | Sold | $365,500-5.8%$220/sqft |
Source: | ||
| 7/21/2025 | Pending sale | $387,900$234/sqft |
Source: | ||
| 6/13/2025 | Price change | $387,900-3%$234/sqft |
Source: | ||
| 5/18/2025 | Listed for sale | $399,900+185.6%$241/sqft |
Source: | ||
| 12/1/2004 | Sold | $140,000$84/sqft |
Source: Public Record Report a problem | ||
Public tax history
| Year | Property taxes | Tax assessment |
|---|---|---|
| 2025 | $3,933 +2.9% | $221,995 +3% |
| 2024 | $3,823 +2.4% | $215,530 +3% |
| 2023 | $3,733 +6.2% | $209,253 +3% |
Find assessor info on the county website
Neighborhood: 97013
Nearby schools
GreatSchools rating
- 2/10Howard Eccles Elementary SchoolGrades: K-6Distance: 1.4 mi
- 3/10Baker Prairie Middle SchoolGrades: 7-8Distance: 1.6 mi
- 7/10Canby High SchoolGrades: 9-12Distance: 1.8 mi
Schools provided by the listing agent
- Elementary: Eccles
- Middle: Baker Prairie
- High: Canby
Source: RMLS (OR). This data may not be complete. We recommend contacting the local school district to confirm school assignments for this home.
Get a cash offer in 3 minutes
Find out how much your home could sell for in as little as 3 minutes with a no-obligation cash offer.
Estimated market value
$378,800



