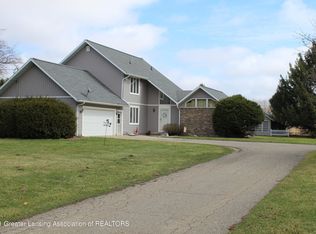Sold
$430,000
1200 N Wheaton Rd, Charlotte, MI 48813
3beds
2,687sqft
Single Family Residence
Built in 1986
6.21 Acres Lot
$442,800 Zestimate®
$160/sqft
$3,086 Estimated rent
Home value
$442,800
$363,000 - $540,000
$3,086/mo
Zestimate® history
Loading...
Owner options
Explore your selling options
What's special
Amazing, large ranch home on 6.2 acres with 2 pole barns and geothermal HVAC! Set back from the roadway, with a circular driveway, this home offers space, both inside and out, all less than 10 minutes from the charming town of Charlotte. Guests are greeted by many custom touches, including a vaulted ceiling, sunken living room, and a large kitchen, drenched in natural light, with brick arch over the cooktop and built-in wall oven. The kitchen offers direct access the oversized 2 car garage, a large deck and a half bath. The 1737 sqft main level includes a large primary suite and ensuite with a soaking tub, walk-in shower, another laundry, 2 more bedrooms, another full bath and plenty of storage. The walkout lower level offers a spacious family room with sliding door and large windows overlooking a backyard patio, a wood burning fireplace, hobby room plumbed for yet another bathroom, and utility room with large workout area. The Culligan water treatment system stays. Anderson Windows throughout. Both pole barns are connected by a wide hallway and have electric with concrete floors. The 48x32 pole barn also has water and is perfect for storing a large RV. The second pole barn is 40x24.
Zillow last checked: 8 hours ago
Listing updated: May 03, 2025 at 03:11pm
Listed by:
Christine L Merryweather 616-840-5223,
Chuck Jaqua, REALTOR,
Janice A Hawthorne 269-838-2145,
Chuck Jaqua REALTOR Inc. (Hastings)
Bought with:
Renee S. Dwyer
Source: MichRIC,MLS#: 25013942
Facts & features
Interior
Bedrooms & bathrooms
- Bedrooms: 3
- Bathrooms: 3
- Full bathrooms: 2
- 1/2 bathrooms: 1
- Main level bedrooms: 3
Primary bedroom
- Level: Main
- Area: 273.78
- Dimensions: 16.90 x 16.20
Bedroom 2
- Level: Main
- Area: 134.4
- Dimensions: 11.20 x 12.00
Bedroom 3
- Level: Main
- Area: 134.4
- Dimensions: 11.20 x 12.00
Primary bathroom
- Level: Main
- Area: 131.75
- Dimensions: 8.50 x 15.50
Bathroom 1
- Level: Main
- Area: 131.75
- Dimensions: 8.50 x 15.50
Bathroom 2
- Level: Main
- Area: 112.1
- Dimensions: 11.80 x 9.50
Dining area
- Level: Main
- Area: 146.25
- Dimensions: 12.50 x 11.70
Family room
- Level: Lower
- Area: 542.4
- Dimensions: 24.00 x 22.60
Kitchen
- Level: Main
- Area: 147.84
- Dimensions: 13.20 x 11.20
Laundry
- Level: Main
- Area: 90
- Dimensions: 12.00 x 7.50
Living room
- Level: Main
- Area: 174.8
- Dimensions: 15.20 x 11.50
Utility room
- Level: Lower
- Area: 644
- Dimensions: 28.00 x 23.00
Workshop
- Level: Lower
- Area: 230.4
- Dimensions: 24.00 x 9.60
Heating
- Forced Air, Heat Pump
Cooling
- Central Air
Appliances
- Included: Built-In Electric Oven, Cooktop, Dishwasher, Dryer, Microwave, Refrigerator, Washer, Water Softener Owned
- Laundry: In Bathroom, Main Level
Features
- Eat-in Kitchen, Pantry
- Windows: Low-Emissivity Windows, Screens, Insulated Windows
- Basement: Daylight,Full,Walk-Out Access
- Number of fireplaces: 1
- Fireplace features: Family Room, Wood Burning
Interior area
- Total structure area: 1,737
- Total interior livable area: 2,687 sqft
- Finished area below ground: 0
Property
Parking
- Total spaces: 2
- Parking features: Garage Faces Side, Garage Door Opener, Attached
- Garage spaces: 2
Features
- Stories: 1
Lot
- Size: 6.21 Acres
- Dimensions: 384 x 562 x 478 x 850
- Features: Wooded, Rolling Hills, Ground Cover
Details
- Additional structures: Shed(s), Pole Barn
- Parcel number: 10000130002701
- Zoning description: LA
Construction
Type & style
- Home type: SingleFamily
- Architectural style: Ranch
- Property subtype: Single Family Residence
Materials
- Aluminum Siding, Brick
- Roof: Composition
Condition
- New construction: No
- Year built: 1986
Utilities & green energy
- Sewer: Septic Tank
- Water: Well
- Utilities for property: Cable Connected
Community & neighborhood
Location
- Region: Charlotte
Other
Other facts
- Listing terms: Cash,FHA,VA Loan,MSHDA,Conventional
- Road surface type: Paved
Price history
| Date | Event | Price |
|---|---|---|
| 5/2/2025 | Sold | $430,000+1.2%$160/sqft |
Source: | ||
| 4/11/2025 | Pending sale | $425,000$158/sqft |
Source: | ||
| 4/8/2025 | Listed for sale | $425,000+9%$158/sqft |
Source: | ||
| 6/6/2024 | Sold | $390,000+2.7%$145/sqft |
Source: Public Record Report a problem | ||
| 4/30/2024 | Contingent | $379,900$141/sqft |
Source: | ||
Public tax history
| Year | Property taxes | Tax assessment |
|---|---|---|
| 2024 | -- | $176,310 +32.5% |
| 2021 | $2,824 +1.4% | $133,060 +10.2% |
| 2020 | $2,784 | $120,700 +7.3% |
Find assessor info on the county website
Neighborhood: 48813
Nearby schools
GreatSchools rating
- 3/10Washington Elementary SchoolGrades: 1-3Distance: 1.1 mi
- 6/10Charlotte Senior High SchoolGrades: 8-12Distance: 1.9 mi
- 5/10Charlotte Upper ElementaryGrades: 4-8Distance: 2 mi

Get pre-qualified for a loan
At Zillow Home Loans, we can pre-qualify you in as little as 5 minutes with no impact to your credit score.An equal housing lender. NMLS #10287.
