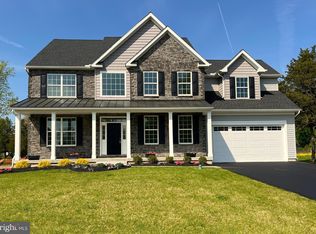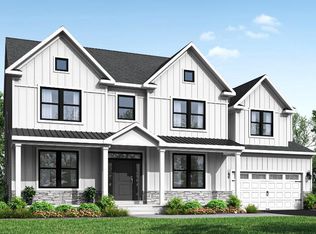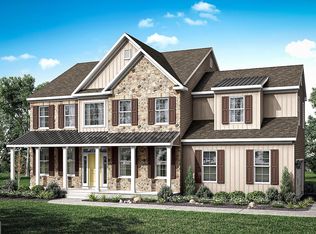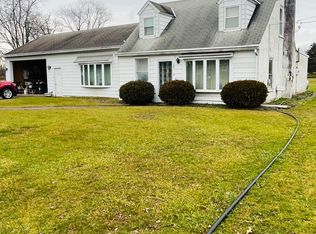Sold for $530,000 on 06/29/23
$530,000
1200 N Ridge Rd, Perkasie, PA 18944
3beds
2,375sqft
Farm, Single Family Residence
Built in 1900
0.7 Acres Lot
$600,300 Zestimate®
$223/sqft
$2,902 Estimated rent
Home value
$600,300
$564,000 - $636,000
$2,902/mo
Zestimate® history
Loading...
Owner options
Explore your selling options
What's special
Unique opportunity to own a piece of Bucks County History. Circa 1900 Stone Farmhouse w/much of it's original features & charm intact, but tastefully Modernized to a wonderful blend of past & present. Enter through the newly constructed Sunroom w/Stone Floor & abundant windows. Through the Original Entryway, a surprisingly open line of sight from the LR to the DR. Wood Floors throughout these rooms & all new Windows in their Deep sills are just a couple of upgrades you'll see. Combo Dining & Sitting area has an Orig Stone Hearth w/Wood Stove. Stunning Kit w/Tile Floor, Quartz Counters, SS appl, & Sliders to Relaxing 16x12 Deck. Off the back is a Laun Rm & 1/2 Ba. Proceed upstairs off the LR to 2nd level w/2 comfortable Br's each w/their own Bath. 1 with Walk In Shower, & 1 with Tub Shower Combo. On the top floor is a 3rd BR in a Newly Built Dormer. Sitting/Dressing room in closet area. New Roof, HVAC, Plumbing, Electrical & more. Minutes from Downtown Perkasie & all it has to offer!
Zillow last checked: 8 hours ago
Listing updated: July 01, 2023 at 07:16pm
Listed by:
Peter A. Cerruti 215-429-7273,
VRA Realty
Bought with:
nonmember
NON MBR Office
Source: GLVR,MLS#: 718357 Originating MLS: Lehigh Valley MLS
Originating MLS: Lehigh Valley MLS
Facts & features
Interior
Bedrooms & bathrooms
- Bedrooms: 3
- Bathrooms: 3
- Full bathrooms: 2
- 1/2 bathrooms: 1
Bedroom
- Description: Carpet, Exposed Stone & Beams
- Level: Second
- Dimensions: 17.00 x 10.00
Bedroom
- Description: Carpet
- Level: Second
- Dimensions: 14.00 x 7.00
Bedroom
- Description: Carpet
- Level: Third
- Dimensions: 11.00 x 10.00
Dining room
- Description: Wood Floord, Wood Stove in Stone Fpl
- Level: First
- Dimensions: 17.00 x 17.00
Other
- Description: Vinyl Plank, Walk in Shower
- Level: Second
- Dimensions: 8.00 x 5.00
Other
- Description: Vinyl Plank, Tub/Shower
- Level: Second
- Dimensions: 8.00 x 5.00
Half bath
- Description: Tile Floor
- Level: First
- Dimensions: 5.00 x 3.00
Kitchen
- Description: Tile Floors, Granite, Stainless, Slider to Deck
- Level: First
- Dimensions: 22.00 x 11.00
Laundry
- Description: Stackable Hookups
- Level: First
- Dimensions: 8.00 x 4.00
Living room
- Description: Wood Floors
- Level: First
- Dimensions: 17.00 x 17.00
Other
- Description: Dressing Area
- Level: Third
- Dimensions: 10.00 x 9.00
Other
- Description: Carpeted storage
- Level: Third
- Dimensions: 12.00 x 12.00
Sunroom
- Description: Stone Floor, Many Windows
- Level: First
- Dimensions: 15.00 x 9.00
Heating
- Baseboard, Electric, Forced Air, Heat Pump, Wood Stove
Cooling
- Central Air
Appliances
- Included: Electric Oven, Electric Water Heater, Microwave, Refrigerator, Self Cleaning Oven
- Laundry: Washer Hookup, Dryer Hookup, Main Level
Features
- Dining Area, Separate/Formal Dining Room, Eat-in Kitchen, Home Office, Mud Room, Utility Room
- Flooring: Carpet, Hardwood, Tile, Vinyl
- Basement: Partial
- Has fireplace: Yes
- Fireplace features: Living Room
Interior area
- Total interior livable area: 2,375 sqft
- Finished area above ground: 2,375
- Finished area below ground: 0
Property
Parking
- Parking features: No Garage, Off Street, On Street
- Has uncovered spaces: Yes
Features
- Levels: Two and One Half
- Stories: 2
- Patio & porch: Deck
- Exterior features: Deck
Lot
- Size: 0.70 Acres
Details
- Parcel number: 33002012
- Zoning: R1A
- Special conditions: None
Construction
Type & style
- Home type: SingleFamily
- Architectural style: Farmhouse
- Property subtype: Farm, Single Family Residence
Materials
- Stone, Vinyl Siding
- Roof: Asphalt,Fiberglass
Condition
- Unknown
- Year built: 1900
Utilities & green energy
- Electric: 200+ Amp Service, Circuit Breakers
- Sewer: Public Sewer
- Water: Public
Community & neighborhood
Location
- Region: Perkasie
- Subdivision: Not in Development
HOA & financial
HOA
- Has HOA: Yes
- HOA fee: $42 monthly
Other
Other facts
- Listing terms: Cash,Conventional
- Ownership type: Fee Simple
Price history
| Date | Event | Price |
|---|---|---|
| 6/29/2023 | Sold | $530,000+6%$223/sqft |
Source: | ||
| 6/5/2023 | Pending sale | $499,900$210/sqft |
Source: | ||
| 6/1/2023 | Listed for sale | $499,900$210/sqft |
Source: | ||
Public tax history
| Year | Property taxes | Tax assessment |
|---|---|---|
| 2025 | $1,204 | $7,000 |
| 2024 | $1,204 +1.2% | $7,000 |
| 2023 | $1,190 | $7,000 |
Find assessor info on the county website
Neighborhood: 18944
Nearby schools
GreatSchools rating
- 6/10Deibler El SchoolGrades: K-5Distance: 2 mi
- 7/10Pennridge North Middle SchoolGrades: 6-8Distance: 1.8 mi
- 8/10Pennridge High SchoolGrades: 9-12Distance: 1.5 mi
Schools provided by the listing agent
- High: Pennridge
Source: GLVR. This data may not be complete. We recommend contacting the local school district to confirm school assignments for this home.

Get pre-qualified for a loan
At Zillow Home Loans, we can pre-qualify you in as little as 5 minutes with no impact to your credit score.An equal housing lender. NMLS #10287.
Sell for more on Zillow
Get a free Zillow Showcase℠ listing and you could sell for .
$600,300
2% more+ $12,006
With Zillow Showcase(estimated)
$612,306


