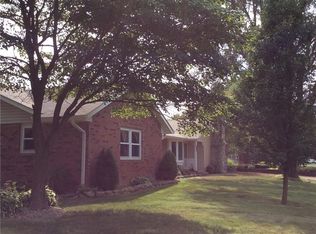Closed
$210,000
1200 N Cemetery Rd, Thorntown, IN 46071
3beds
1,680sqft
Manufactured Home
Built in 1991
0.45 Acres Lot
$246,500 Zestimate®
$--/sqft
$1,702 Estimated rent
Home value
$246,500
$234,000 - $259,000
$1,702/mo
Zestimate® history
Loading...
Owner options
Explore your selling options
What's special
Completely redone manufactured home with 3 bedrooms, 2 full baths, and a 2-car detached garage located on almost a half-acre lot. Step inside to find an open-concept dining room, living room, and kitchen with a vaulted ceiling with low-maintenance vinyl plank flooring. Kitchen with new cabinets, countertops, and a custom tile backsplash. Bedrooms with new carpet. Main bedroom with a striking bathroom featuring a tile walk-in shower with 2 showerheads and a granite bench. See additional documents for the full list of repairs, which includes new energy star-rated windows, water lines, drain lines, water heater, softener, a/c, and lighting fixtures throughout. This beautiful house is loaded with thoughtful details and custom features!
Zillow last checked: 8 hours ago
Listing updated: March 24, 2023 at 06:25am
Listed by:
Erin Thieme Agt:765-414-9353,
Keller Williams Lafayette
Bought with:
LAF NonMember
NonMember LAF
Source: IRMLS,MLS#: 202304814
Facts & features
Interior
Bedrooms & bathrooms
- Bedrooms: 3
- Bathrooms: 2
- Full bathrooms: 2
- Main level bedrooms: 3
Bedroom 1
- Level: Main
Bedroom 2
- Level: Main
Dining room
- Level: Main
- Area: 130
- Dimensions: 10 x 13
Kitchen
- Level: Main
- Area: 234
- Dimensions: 13 x 18
Living room
- Level: Main
- Area: 200
- Dimensions: 10 x 20
Heating
- Electric, Forced Air
Cooling
- Central Air
Appliances
- Included: Range/Oven Hook Up Gas, Dishwasher, Microwave, Refrigerator, Gas Oven, Gas Range, Electric Water Heater
- Laundry: Electric Dryer Hookup, Main Level, Washer Hookup
Features
- Ceiling Fan(s), Laminate Counters, Tub and Separate Shower, Main Level Bedroom Suite, Formal Dining Room
- Flooring: Carpet, Vinyl
- Basement: Crawl Space
- Has fireplace: No
- Fireplace features: None
Interior area
- Total structure area: 1,680
- Total interior livable area: 1,680 sqft
- Finished area above ground: 1,680
- Finished area below ground: 0
Property
Parking
- Total spaces: 2
- Parking features: Detached, Dirt
- Garage spaces: 2
- Has uncovered spaces: Yes
Features
- Levels: One
- Stories: 1
- Fencing: Chain Link
Lot
- Size: 0.45 Acres
- Dimensions: 106 x 185
- Features: Level, Few Trees, 0-2.9999, City/Town/Suburb
Details
- Additional structures: Shed
- Parcel number: 060903000001.010015
Construction
Type & style
- Home type: MobileManufactured
- Architectural style: Ranch
- Property subtype: Manufactured Home
Materials
- Brick
- Roof: Asphalt
Condition
- New construction: No
- Year built: 1991
Utilities & green energy
- Sewer: City
- Water: City
Community & neighborhood
Location
- Region: Thorntown
- Subdivision: None
Other
Other facts
- Listing terms: Cash,Conventional,FHA,VA Loan
Price history
| Date | Event | Price |
|---|---|---|
| 3/22/2023 | Sold | $210,000+2.4% |
Source: | ||
| 2/22/2023 | Pending sale | $205,000 |
Source: | ||
| 2/20/2023 | Listed for sale | $205,000+71% |
Source: | ||
| 1/27/2022 | Listing removed | -- |
Source: | ||
| 1/14/2022 | Price change | $119,900-4.1%$71/sqft |
Source: | ||
Public tax history
| Year | Property taxes | Tax assessment |
|---|---|---|
| 2024 | $1,214 -41.2% | $210,800 +32.4% |
| 2023 | $2,065 +115.8% | $159,200 +36.3% |
| 2022 | $957 +2.5% | $116,800 -24.7% |
Find assessor info on the county website
Neighborhood: 46071
Nearby schools
GreatSchools rating
- 7/10Thorntown Elementary SchoolGrades: PK-6Distance: 0.6 mi
- 6/10Western Boone Jr-Sr High SchoolGrades: 7-12Distance: 4.8 mi
Schools provided by the listing agent
- Elementary: Thorntown
- Middle: Western Boone Jr/Sr
- High: Western Boone
- District: Western Boone County Community S.D.
Source: IRMLS. This data may not be complete. We recommend contacting the local school district to confirm school assignments for this home.
