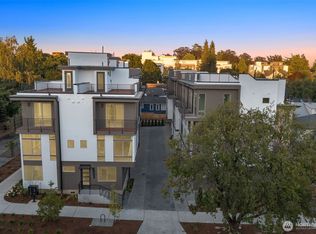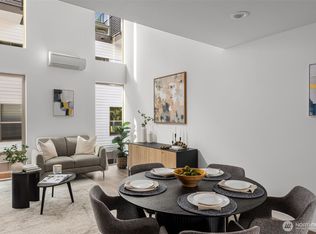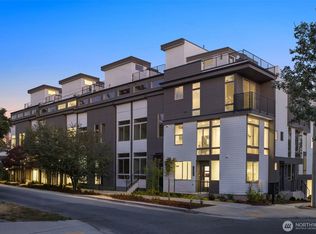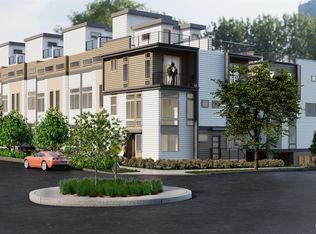Sold
Listed by:
Claire E. Newman,
Windermere R E Mount Baker
Bought with: KW Greater Seattle
$1,149,000
1200 N 44th Street, Seattle, WA 98103
3beds
2,836sqft
Single Family Residence
Built in 1916
3,698.24 Square Feet Lot
$1,161,800 Zestimate®
$405/sqft
$4,829 Estimated rent
Home value
$1,161,800
$1.07M - $1.27M
$4,829/mo
Zestimate® history
Loading...
Owner options
Explore your selling options
What's special
Featured in the Wallingford Garden Tour, this unspoiled 1916 Craftsman entices you off the street with a covered front porch encased in natural beauty. Lovingly maintained, with an architect's eyes for plans & delivery. Freshly painted with untouched millwork, wainscoting, mantle, trim. Hand crafted, meticulous details throughout. Spacious LR, proper DR, study with French doors and a full bath w/claw foot tub. Up: primary complete with spa bath/ sauna, built ins, and closet ROOM. Second bedroom, library/tv lounge. Unfinished basement w/exterior access. MIL? Outside: privacy created by creative greenery, patio deck, greenhouse. Entertain here in the heart of all of Seattle, just a few blocks to restaurants, nightlife, transit.
Zillow last checked: 8 hours ago
Listing updated: May 31, 2023 at 06:30pm
Offers reviewed: May 15
Listed by:
Claire E. Newman,
Windermere R E Mount Baker
Bought with:
Bradford W. Davis, 78988
KW Greater Seattle
Source: NWMLS,MLS#: 2054874
Facts & features
Interior
Bedrooms & bathrooms
- Bedrooms: 3
- Bathrooms: 2
- Full bathrooms: 1
- 3/4 bathrooms: 1
- Main level bedrooms: 1
Primary bedroom
- Level: Second
Bedroom
- Level: Second
Bedroom
- Level: Main
Bathroom full
- Level: Main
Bathroom three quarter
- Level: Second
Den office
- Level: Main
Dining room
- Level: Main
Entry hall
- Level: Main
Other
- Level: Lower
Kitchen with eating space
- Level: Main
Living room
- Level: Main
Heating
- Forced Air
Cooling
- Forced Air
Appliances
- Included: Dishwasher_, Dryer, Refrigerator_, StoveRange_, Washer, Dishwasher, Refrigerator, StoveRange, Water Heater: gas, Water Heater Location: basement
Features
- Dining Room, Sauna
- Flooring: Ceramic Tile, Softwood, Hardwood, Carpet
- Doors: French Doors
- Windows: Double Pane/Storm Window, Skylight(s)
- Basement: Partially Finished
- Number of fireplaces: 1
- Fireplace features: Gas, Main Level: 1, FirePlace
Interior area
- Total structure area: 2,836
- Total interior livable area: 2,836 sqft
Property
Parking
- Parking features: None
Features
- Entry location: Main
- Patio & porch: Ceramic Tile, Fir/Softwood, Hardwood, Wall to Wall Carpet, Double Pane/Storm Window, Dining Room, French Doors, Sauna, Skylight(s), FirePlace, Water Heater
- Has view: Yes
- View description: Territorial
Lot
- Size: 3,698 sqft
- Dimensions: 37 x 100
- Features: Corner Lot, Curbs, Paved, Sidewalk, Cable TV, Fenced-Partially, Outbuildings, Patio
- Topography: Level
- Residential vegetation: Garden Space
Details
- Parcel number: 7821200570
- Zoning description: LR3
- Special conditions: Standard
Construction
Type & style
- Home type: SingleFamily
- Architectural style: Craftsman
- Property subtype: Single Family Residence
Materials
- Wood Siding
- Foundation: Poured Concrete
- Roof: Composition
Condition
- Good
- Year built: 1916
Utilities & green energy
- Electric: Company: Seattle City Light
- Sewer: Sewer Connected, Company: Seattle Public Utilities
- Water: Public, Company: Seattle Public Utilities
- Utilities for property: Comcast, Comcast
Community & neighborhood
Location
- Region: Seattle
- Subdivision: Wallingford
Other
Other facts
- Listing terms: Cash Out,Conventional,FHA
- Cumulative days on market: 730 days
Price history
| Date | Event | Price |
|---|---|---|
| 5/31/2023 | Sold | $1,149,000$405/sqft |
Source: | ||
| 5/16/2023 | Pending sale | $1,149,000$405/sqft |
Source: | ||
| 5/9/2023 | Listed for sale | $1,149,000$405/sqft |
Source: | ||
Public tax history
| Year | Property taxes | Tax assessment |
|---|---|---|
| 2024 | $8,609 +3.9% | $872,000 +2% |
| 2023 | $8,284 +4.9% | $855,000 -6% |
| 2022 | $7,900 +6.7% | $910,000 +16.1% |
Find assessor info on the county website
Neighborhood: Fremont
Nearby schools
GreatSchools rating
- 9/10B F Day Elementary SchoolGrades: PK-5Distance: 0.5 mi
- 8/10Hamilton International Middle SchoolGrades: 6-8Distance: 0.3 mi
- 10/10Lincoln High SchoolGrades: 9-12Distance: 0.2 mi
Schools provided by the listing agent
- Elementary: Bf Day
- Middle: Hamilton Mid
- High: Lincoln High
Source: NWMLS. This data may not be complete. We recommend contacting the local school district to confirm school assignments for this home.
Get a cash offer in 3 minutes
Find out how much your home could sell for in as little as 3 minutes with a no-obligation cash offer.
Estimated market value$1,161,800
Get a cash offer in 3 minutes
Find out how much your home could sell for in as little as 3 minutes with a no-obligation cash offer.
Estimated market value
$1,161,800



